Sedona W Chateau
- 4 BED |
- 4 BATH |
- 1 HALF BATH |
- 13 GUESTS
Sedona W Chateau Description
Sedona W Chateau is the ultimate in luxury getaways. This home is perched atop a hill providing panoramic views of the surrounding red rock vistas all the way to the twinkling lights of Jerome. You’ll enjoy space and tranquility as this property sits on a sprawling 2.33 acres. While you feel “away from it all,” its location in West Sedona puts you near 89A where you will find a multitude of popular restaurants, shopping and more. You will also be near a host of hiking and biking trails for some great outdoor adventures.
The multi-level home features a spacious 5,300 square feet of living space with the finest quality appointments and amenities highlighting the space. The indoor space boasts four bedrooms, four full bathrooms, a half bathrooms and all the comforts to accommodate up to 13 guests.
Just up the steps to the front door from the grand paver driveway, you will enter into an expansive foyer. The main level great room offers the living room, dining area and kitchen space, boasting stunning mesquite solid wood and stone floors. This main living area is spacious and boasts stunning red rock views from every angle.
Living Room:
Complete with comfortable furnishings, a cozy gas fireplace with a gorgeous stacked red rock surround, and a 43” Samsung Frame/Art Smart TV with Apple TV. The room offers expansive windows to let you enjoy natural light and views. Step out onto the covered patio with outdoor dining and a fire table and chairs to relax and take in the amazing views.
Kitchen: The fully equipped gourmet kitchen features Dacor stainless steel appliances including a six-burner gas stove top with griddle and double convection ovens, a warming drawer, a pot filler, wine fridge, and a SubZero refrigerator. You’ll enjoy other conveniences including lots of counter space, a center island with a second sink and bar seating for six, and a Keurig coffee maker for those that love their morning coffee. And the surrounding windows with the breathtaking views will make meal prep and kitchen gatherings, even more pleasurable.
Dining area: The dining area is open and bright, and offers seating for six and expansive windows that overlook the pool area and boasts amazing views of Bell Rock and Courthouse Butte.
Family/Bonus Room: Located on the middle level, this wonderful family room offers comfortable leather furnishings, a 55” Samsung Frame/Art Smart TV with Apple TV, a warm gas fireplace, and plenty of natural light (and of course red rock views!). The adjacent west-facing covered patio is perfect for the awe-inspiring sunsets and summer’s monsoon storms and rainbows, and offers outdoor dining and a massive natural gas BBQ grill.
Game Room: Located on the home’s lower level, this game room will provide enjoyment for all ages. It features the best in gaming - an Olhausen shuffleboard table, a Tornado Foosball table, and dartboard. There is a wet bar with a granite counter, bar seating, and a mini fridge with an ice maker, along with a high-top barrel table and chairs. There are comfortable sofas, one being a queen foam mattress sofa sleeper, and a 65” Smart TV.
Office (main level): This space will let you catch up on work, and offers built-in desk and cabinets, and a printer.
Bedrooms/Bathrooms:
Grand Master Bedroom (main level)— King size bed, lovely see through fireplace, 55” Samsung Frame/Art Smart TV with Apple TV, cozy sitting area, and access to the flagstone patio where you can step out and enjoy those gorgeous views. The en suite bathroom is an oasis with a jetted tub situated by the fireplace, a colossal shower with dual shower heads and body jets, two granite counter vanities, make-up area, water closet with bidet and an expansive walk-in closet.
Master Bedroom 2 (mid level) — King size bed, twin day bed with a trundle, 55” Smart TV with Apple TV, walk-in closet, access to the patio; the en suite bathroom is well appointed with a jetted tub, separate glass/tile shower and plenty of natural light. This bedroom has access to a shared patio (with master bedroom 3) offering another peaceful outdoor setting to enjoy the views of the stunning red rock vistas. Check the sunrises - you will not be disappointed.
Master Bedroom 3 (mid level) – Two XL twin beds put together as a king (or can be separated upon request and a $30 fee), 55” Smart TV with Apple TV, and a private bathroom with a spacious shower and a walk-in closet. This bedroom also has access to the shared patio and, of course, some amazing views and the most scenic sunrises.
Bedroom 4 (main level) — King bed (two twins put together that cannot be separated) and two additional twin beds. This room offers a 55” Smart TV with Apple TV and access to a full shared bathroom with a shower. There is also access to the patio with the fabulous views.
Additional half bath adjacent to game room.
Deck/Patio/Backyard Areas:
The outdoor spaces of this home are just as incredible and inviting as its interior. You will be able to enjoy an awesome salt water, negative edge swimming pool, a built-in jetted spa, and an outdoor shower. Take your meals outdoors with the open-air kitchen and fireplace complete with a spacious seating area. There are five outdoor decks and patios, and two waterfalls to bring serenity and peace to the entire area. Wake up a little early to catch the sunrise from the pool area or sit around the fire table on the West facing deck to enjoy the outstanding sunsets.
Note: The pool can be heated upon request prior to arrival for a fee of $155 per day. Due to unpredictable outdoor temperatures and conditions during the fall and winter months, the pool cannot be heated October 1- March 31. There is no fee to heat the hot tub. The pool depth (shallow to deep) is 3'-4'-5'-6'.
Internet: Yes, 125 MB high-speed Mesh wireless system for great access throughout the home
Smart TVs: All with YouTube TV streaming
Sonos Sound System: Sonos High Fidelity system in the living room and game room, with Sonos speakers in the Master Bedroom and bath, and portable Sonos speakers in the kitchen and family room that can also be moved to another room or taken outside.
Laundry: Laundry room with a full-size LG front load washer and dryer, built-in ironing board and hanging space for clothes
Water softener / Forced-air humidifier: Yes
Parking: Tandem garage with three doors and can park up to four cars (depending upon vehicle size)
Air conditioning: Yes, central
Pool: Private salt water
Hot tub: Private in-ground
Pets: Not allowed
Security Cameras: No
Pursuant to ARS § 32-2121 the Property Management Company does not solicit, arrange or accept reservations or monies, for occupancies of greater than thirty-one days
Distances:
Hwy 89A - 1.1 miles
Cultural Park Trailhead - 1.5 miles
Thunder Mountain Trailhead – 3.1 miles
Tlaquepaque Arts & Crafts Village – 5.1 miles
Chapel of the Holy Cross – 5.5 miles
Amitabha Stupa and Peace Park – 3.4 miles
Flagstaff – 34.8 miles
Prescott – 58.8 miles
Grand Canyon Village – 113 miles
Please note: Discounts are offered for reservations more than 30 days. Contact Sedona.org at 928-440-2576 or toll free at 833-363-8762 for details!
Arizona TPT License #21406631
City of Sedona Permit #012026
Virtual Tour
Amenities
- Checkin Available
- Checkout Available
- Not Available
- Available
- Checkin Available
- Checkout Available
- Not Available
Seasonal Rates (Nightly)
{[review.title]}
Guest Review
| Room | Beds | Baths | TVs | Comments |
|---|---|---|---|---|
| {[room.name]} |
{[room.beds_details]}
|
{[room.bathroom_details]}
|
{[room.television_details]}
|
{[room.comments]} |
Sedona W Chateau is the ultimate in luxury getaways. This home is perched atop a hill providing panoramic views of the surrounding red rock vistas all the way to the twinkling lights of Jerome. You’ll enjoy space and tranquility as this property sits on a sprawling 2.33 acres. While you feel “away from it all,” its location in West Sedona puts you near 89A where you will find a multitude of popular restaurants, shopping and more. You will also be near a host of hiking and biking trails for some great outdoor adventures.
The multi-level home features a spacious 5,300 square feet of living space with the finest quality appointments and amenities highlighting the space. The indoor space boasts four bedrooms, four full bathrooms, a half bathrooms and all the comforts to accommodate up to 13 guests.
Just up the steps to the front door from the grand paver driveway, you will enter into an expansive foyer. The main level great room offers the living room, dining area and kitchen space, boasting stunning mesquite solid wood and stone floors. This main living area is spacious and boasts stunning red rock views from every angle.
Living Room:
Complete with comfortable furnishings, a cozy gas fireplace with a gorgeous stacked red rock surround, and a 43” Samsung Frame/Art Smart TV with Apple TV. The room offers expansive windows to let you enjoy natural light and views. Step out onto the covered patio with outdoor dining and a fire table and chairs to relax and take in the amazing views.
Kitchen: The fully equipped gourmet kitchen features Dacor stainless steel appliances including a six-burner gas stove top with griddle and double convection ovens, a warming drawer, a pot filler, wine fridge, and a SubZero refrigerator. You’ll enjoy other conveniences including lots of counter space, a center island with a second sink and bar seating for six, and a Keurig coffee maker for those that love their morning coffee. And the surrounding windows with the breathtaking views will make meal prep and kitchen gatherings, even more pleasurable.
Dining area: The dining area is open and bright, and offers seating for six and expansive windows that overlook the pool area and boasts amazing views of Bell Rock and Courthouse Butte.
Family/Bonus Room: Located on the middle level, this wonderful family room offers comfortable leather furnishings, a 55” Samsung Frame/Art Smart TV with Apple TV, a warm gas fireplace, and plenty of natural light (and of course red rock views!). The adjacent west-facing covered patio is perfect for the awe-inspiring sunsets and summer’s monsoon storms and rainbows, and offers outdoor dining and a massive natural gas BBQ grill.
Game Room: Located on the home’s lower level, this game room will provide enjoyment for all ages. It features the best in gaming - an Olhausen shuffleboard table, a Tornado Foosball table, and dartboard. There is a wet bar with a granite counter, bar seating, and a mini fridge with an ice maker, along with a high-top barrel table and chairs. There are comfortable sofas, one being a queen foam mattress sofa sleeper, and a 65” Smart TV.
Office (main level): This space will let you catch up on work, and offers built-in desk and cabinets, and a printer.
Bedrooms/Bathrooms:
Grand Master Bedroom (main level)— King size bed, lovely see through fireplace, 55” Samsung Frame/Art Smart TV with Apple TV, cozy sitting area, and access to the flagstone patio where you can step out and enjoy those gorgeous views. The en suite bathroom is an oasis with a jetted tub situated by the fireplace, a colossal shower with dual shower heads and body jets, two granite counter vanities, make-up area, water closet with bidet and an expansive walk-in closet.
Master Bedroom 2 (mid level) — King size bed, twin day bed with a trundle, 55” Smart TV with Apple TV, walk-in closet, access to the patio; the en suite bathroom is well appointed with a jetted tub, separate glass/tile shower and plenty of natural light. This bedroom has access to a shared patio (with master bedroom 3) offering another peaceful outdoor setting to enjoy the views of the stunning red rock vistas. Check the sunrises - you will not be disappointed.
Master Bedroom 3 (mid level) – Two XL twin beds put together as a king (or can be separated upon request and a $30 fee), 55” Smart TV with Apple TV, and a private bathroom with a spacious shower and a walk-in closet. This bedroom also has access to the shared patio and, of course, some amazing views and the most scenic sunrises.
Bedroom 4 (main level) — King bed (two twins put together that cannot be separated) and two additional twin beds. This room offers a 55” Smart TV with Apple TV and access to a full shared bathroom with a shower. There is also access to the patio with the fabulous views.
Additional half bath adjacent to game room.
Deck/Patio/Backyard Areas:
The outdoor spaces of this home are just as incredible and inviting as its interior. You will be able to enjoy an awesome salt water, negative edge swimming pool, a built-in jetted spa, and an outdoor shower. Take your meals outdoors with the open-air kitchen and fireplace complete with a spacious seating area. There are five outdoor decks and patios, and two waterfalls to bring serenity and peace to the entire area. Wake up a little early to catch the sunrise from the pool area or sit around the fire table on the West facing deck to enjoy the outstanding sunsets.
Note: The pool can be heated upon request prior to arrival for a fee of $155 per day. Due to unpredictable outdoor temperatures and conditions during the fall and winter months, the pool cannot be heated October 1- March 31. There is no fee to heat the hot tub. The pool depth (shallow to deep) is 3'-4'-5'-6'.
Internet: Yes, 125 MB high-speed Mesh wireless system for great access throughout the home
Smart TVs: All with YouTube TV streaming
Sonos Sound System: Sonos High Fidelity system in the living room and game room, with Sonos speakers in the Master Bedroom and bath, and portable Sonos speakers in the kitchen and family room that can also be moved to another room or taken outside.
Laundry: Laundry room with a full-size LG front load washer and dryer, built-in ironing board and hanging space for clothes
Water softener / Forced-air humidifier: Yes
Parking: Tandem garage with three doors and can park up to four cars (depending upon vehicle size)
Air conditioning: Yes, central
Pool: Private salt water
Hot tub: Private in-ground
Pets: Not allowed
Security Cameras: No
Pursuant to ARS § 32-2121 the Property Management Company does not solicit, arrange or accept reservations or monies, for occupancies of greater than thirty-one days
Distances:
Hwy 89A - 1.1 miles
Cultural Park Trailhead - 1.5 miles
Thunder Mountain Trailhead – 3.1 miles
Tlaquepaque Arts & Crafts Village – 5.1 miles
Chapel of the Holy Cross – 5.5 miles
Amitabha Stupa and Peace Park – 3.4 miles
Flagstaff – 34.8 miles
Prescott – 58.8 miles
Grand Canyon Village – 113 miles
Please note: Discounts are offered for reservations more than 30 days. Contact Sedona.org at 928-440-2576 or toll free at 833-363-8762 for details!
Arizona TPT License #21406631
City of Sedona Permit #012026
- Checkin Available
- Checkout Available
- Not Available
- Available
- Checkin Available
- Checkout Available
- Not Available
Seasonal Rates (Nightly)
{[review.title]}
Guest Review
by {[review.first_name]} on {[review.creation_date]}| Room | Beds | Baths | TVs | Comments |
|---|---|---|---|---|
| {[room.name]} |
{[room.beds_details]}
|
{[room.bathroom_details]}
|
{[room.television_details]}
|
{[room.comments]} |



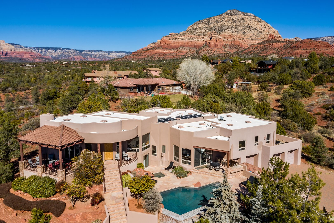
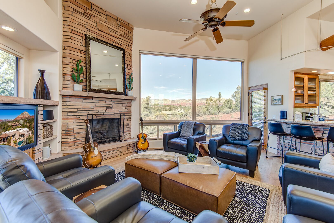
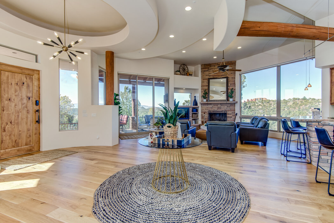
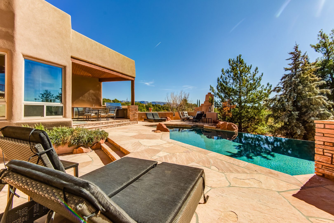
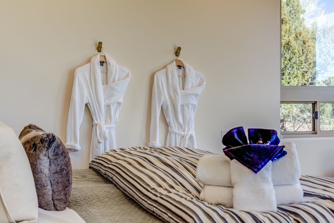
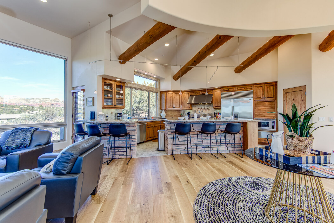
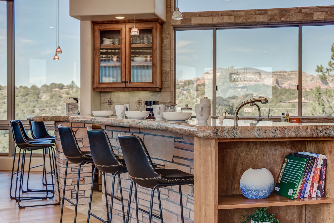
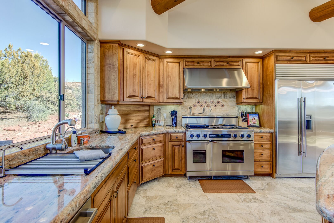
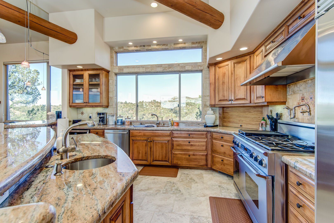
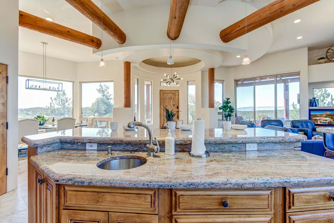
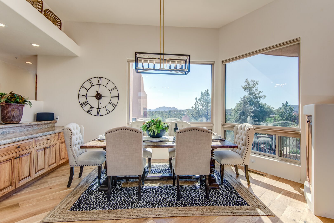
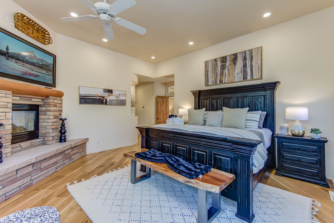
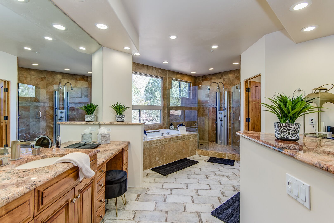
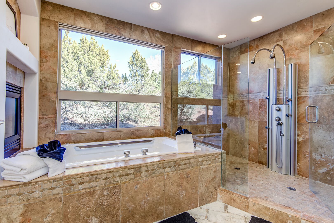
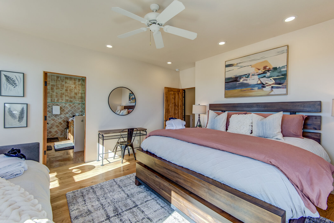
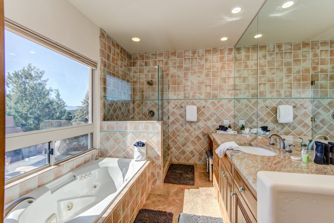
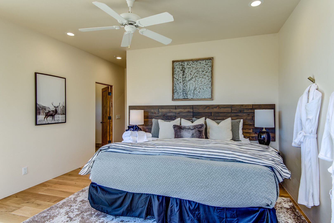
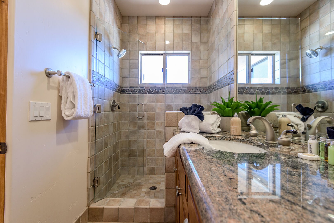
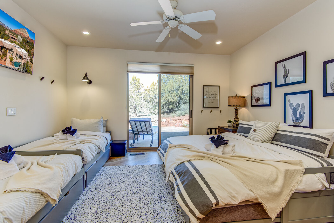
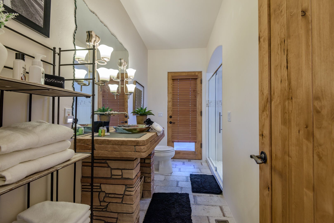
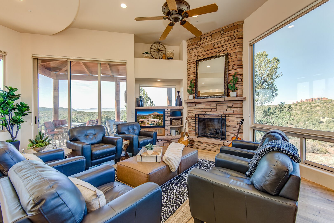
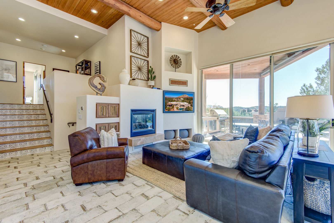
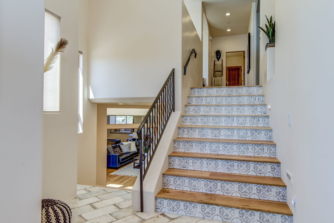
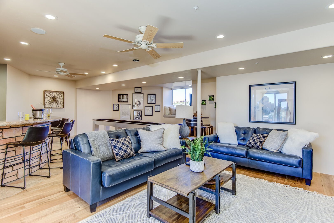
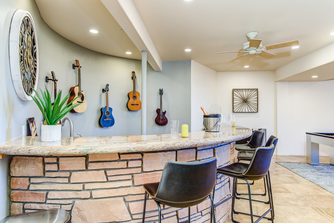
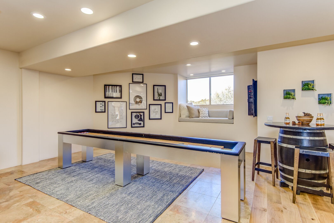
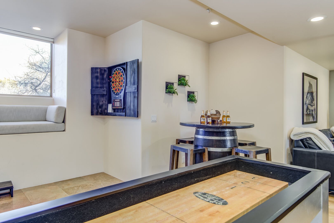
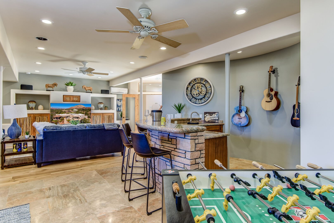
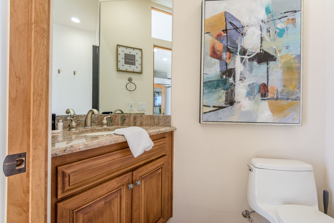
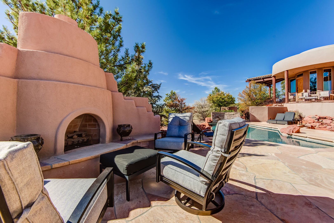
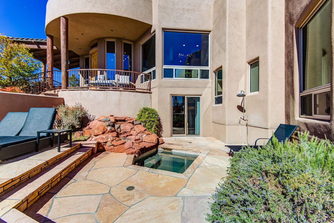
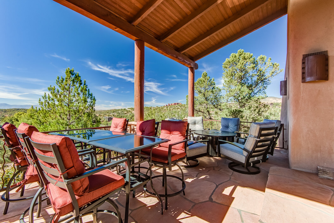
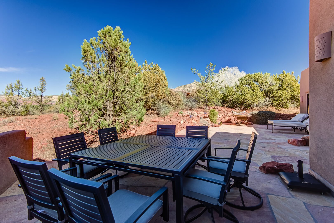
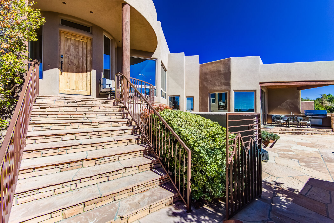
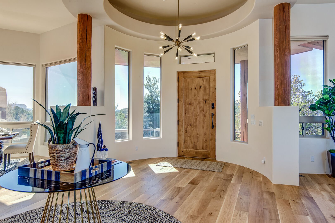
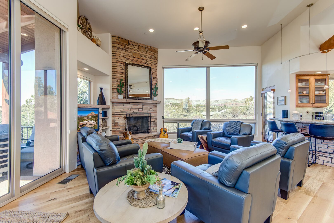
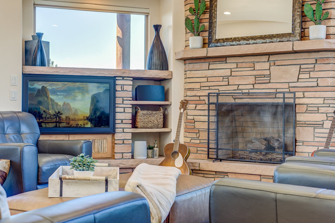
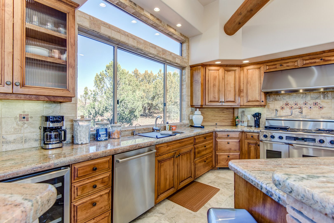
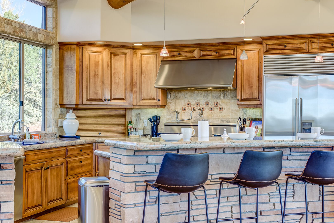
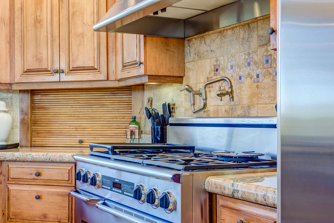
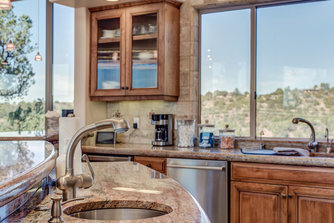
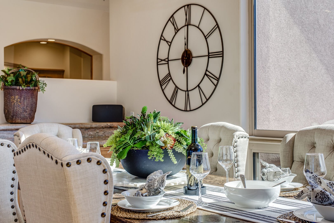
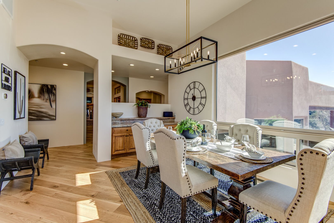
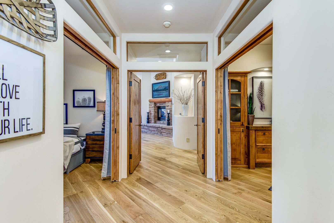
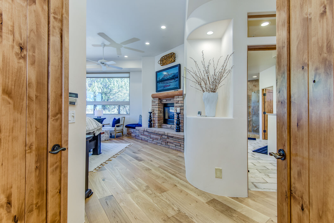
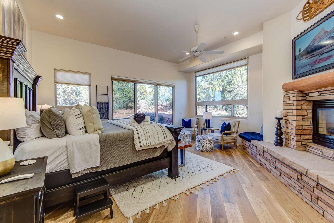
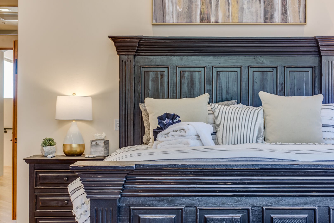
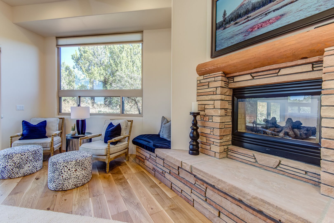
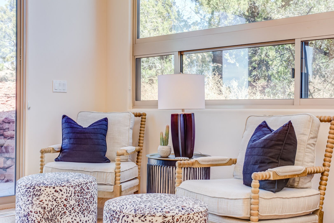
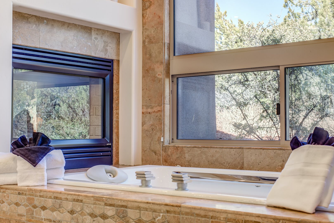
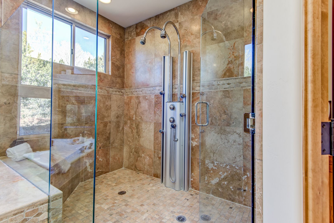
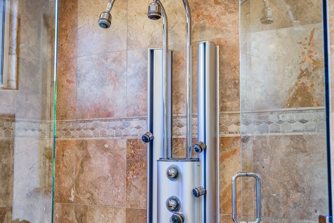
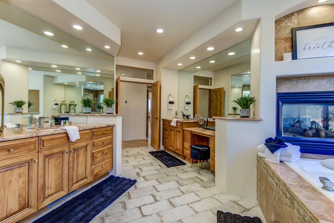
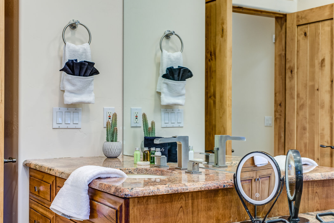
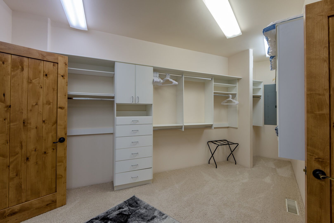
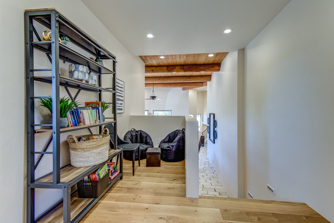
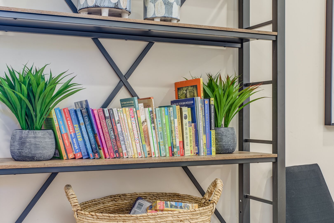
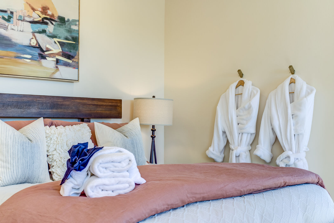
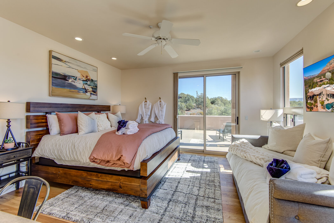
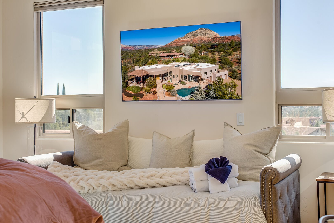
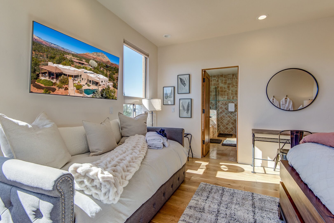
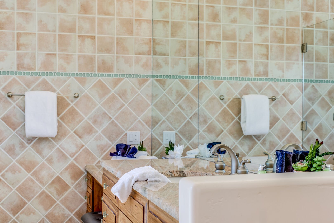
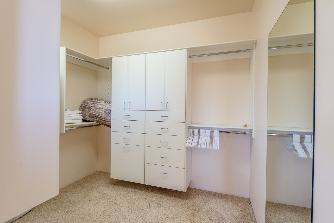
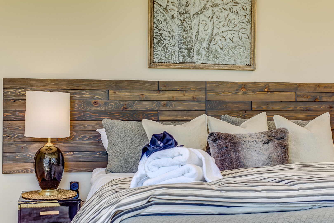
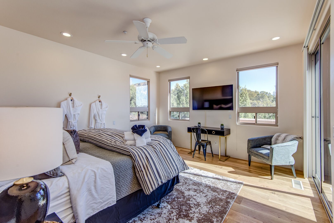
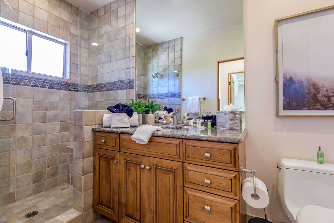
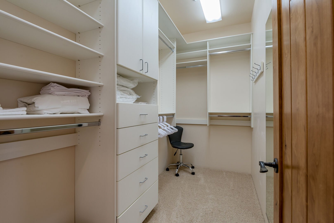
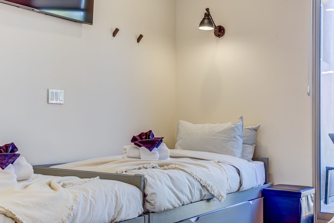
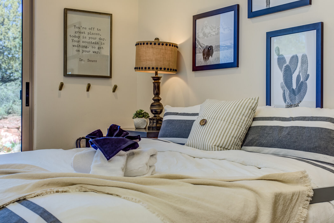
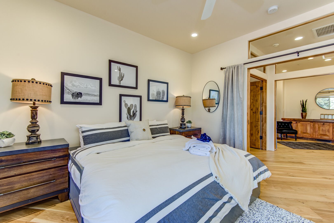
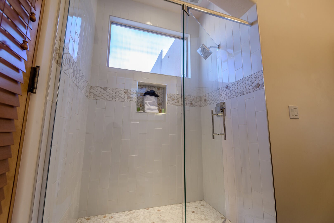
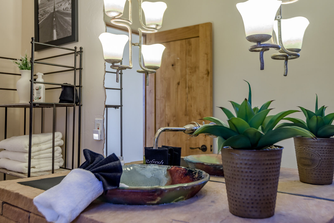
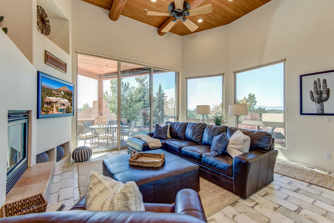
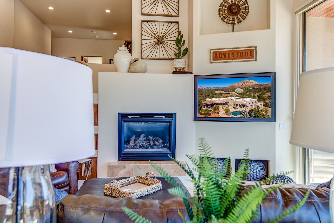
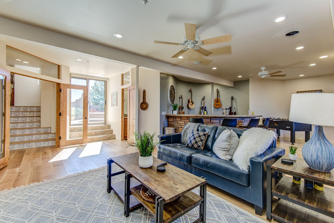
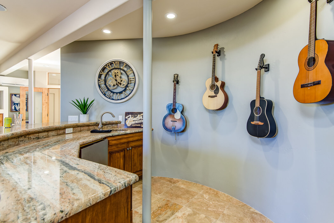
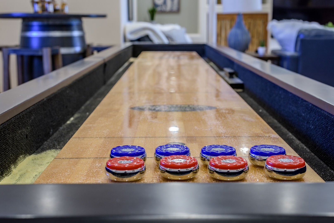
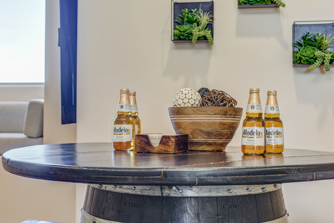
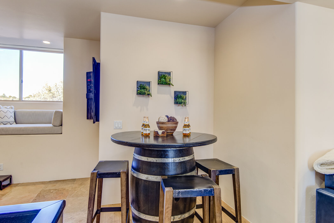
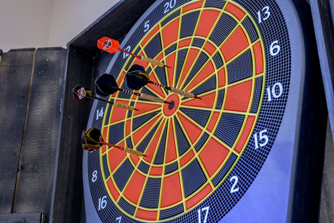
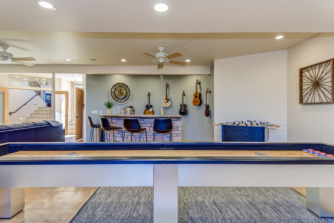
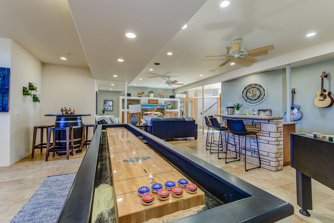
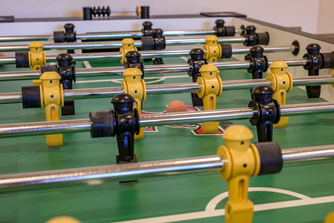
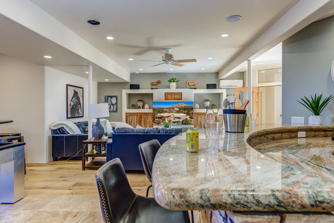
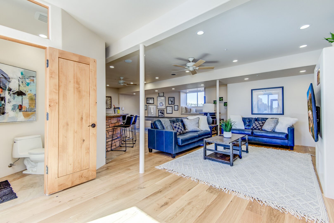
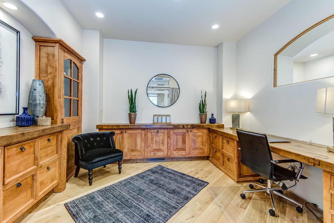
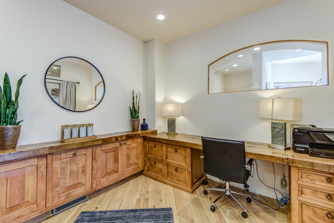
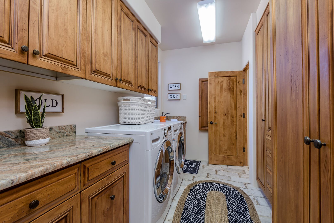
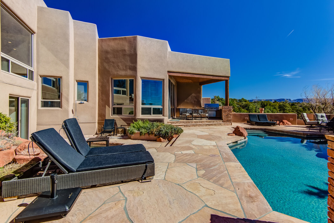
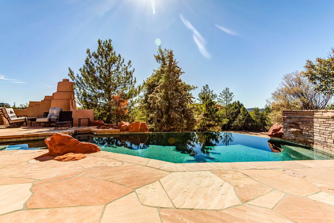
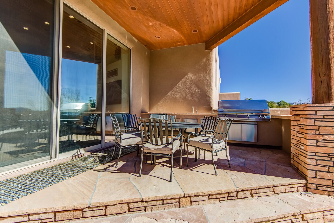
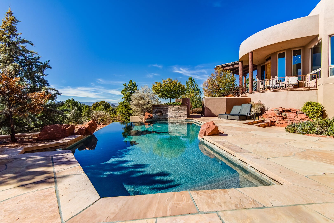
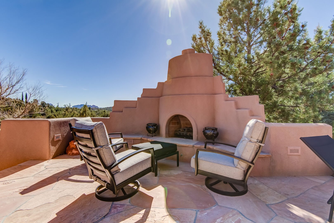
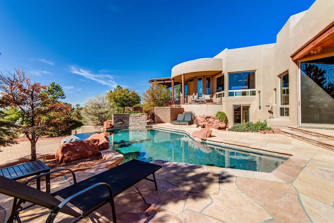
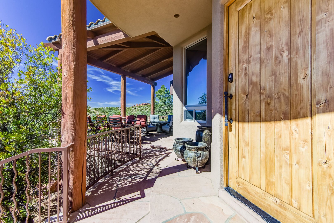
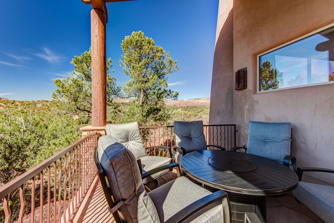
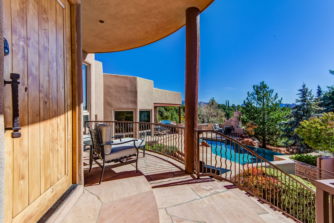
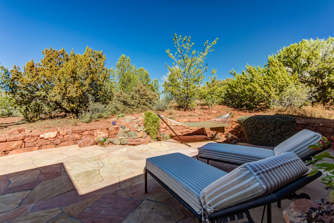
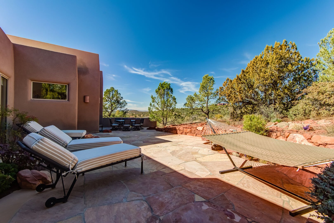
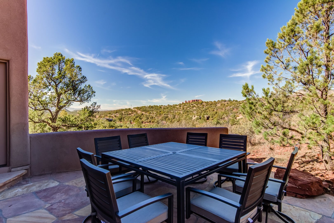
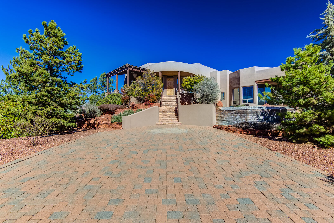
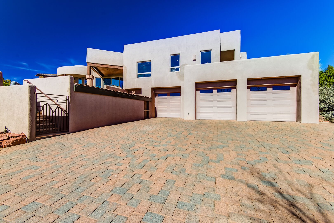
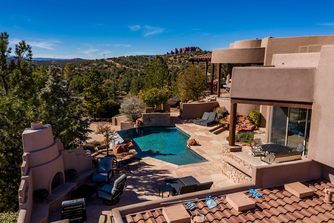
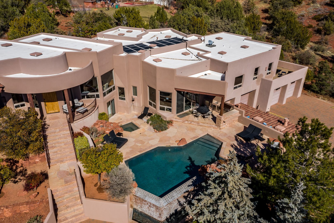

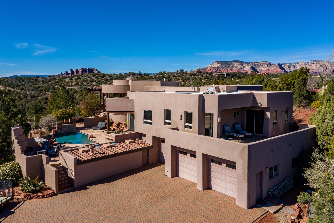
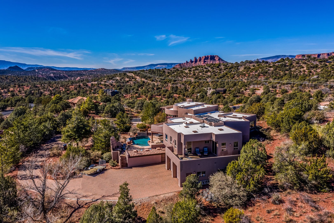
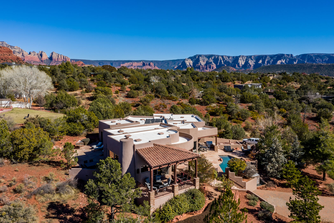
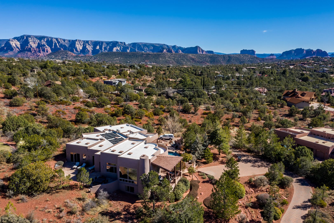
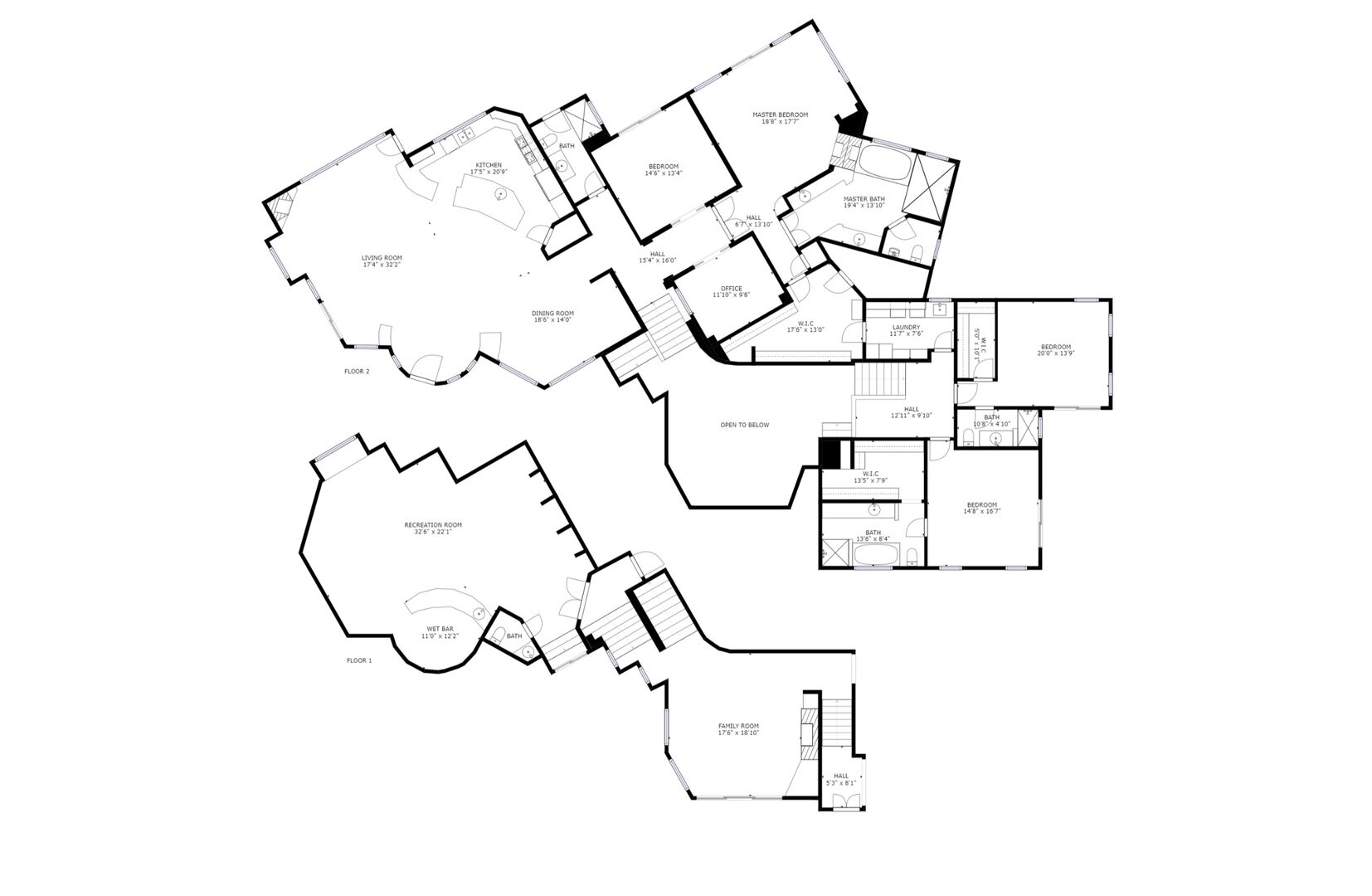
 Secure Booking Experience
Secure Booking Experience