Sedona Bella Dona
- 4 BED |
- 3 BATH |
- 10 GUESTS
Sedona Bella Dona Description
This pristine property is situated in the lovely Village of Oak Creek community. You will be surrounded by the spectacular red rock views, as well as being very close to many Sedona amenities including golf courses, hiking and biking trails, along with many restaurant and shopping options.
This home features single-level living, with 2,661 square feet, four bedrooms and three bathrooms, to easily accommodate up to 10 guests.
After walking through the front door, you’ll find yourself in the home’s main great room, holding the living room, kitchen and dining areas — all offering an open ambiance and plenty of natural light.
Living Room: This room offers modern design and décor and includes a comfortable leather sofa and chairs, a Bluetooth table, a cozy gas fireplace and a Smart TV. There is also a wet bar adjacent to the living room, and access to the backyard.
Kitchen: The kitchen space is fully equipped with all appliances including a glass top electric stovetop, double ovens, gorgeous stone countertops, and a convenient center island with seating for four.
Dining Area: There is a dining table with seating for up to 10, and access to the outdoor areas.
Bedrooms/Bathrooms
Master Bedroom — King size bed, Smart TV and access to the patio. The private bathroom offers a dual stone sinks, a make up area, tub and separate shower.
Master bedroom 2— King bed, Smart TV, private bathroom with tub/shower combination.
Bedroom 3—Queen bed, Smart TV, access to a full shared bath with a tub/shower combo.
Bedroom 4/bunk room —Twin over full bunk bed, a twin trundle, TV and access the shared bathroom.
Outdoor Spaces
The backyard is a great space with a covered patio, water feature, outdoor furnishings, BBQ grill and a ping pong table.
Internet Access: High Speed Wi-Fi
Laundry: Washer and dryer in laundry room.
Parking: Two-car garage and additional driveway parking
Air conditioning: Yes, Central
Hot tub: Yes
Additional Amenities: Home offers a pack & play, a high chair, and yoga mats /blocks for guest use
Pets: Yes, dogs are allowed with prior approval and non-refundable $250 pet fee
Security Cameras: No
Pursuant to ARS § 32-2121 the Property Management Company does not solicit, arrange or accept reservations or monies, for occupancies of greater than thirty-one days
Distances:
Bell Rock Trailhead — 2.8 miles
Cathedral Rock Trailhead — 5.2 miles
Tlaquepaque Arts & Crafts Village – 7.6 miles
Chapel of the Holy Cross – 5.8 miles
Jerome — 27.7 miles
Flagstaff – 50.8 miles
Prescott – 59.3 miles
Grand Canyon Village – 135 miles
Arizona TPT License #21439477
Virtual Tour
Amenities
- Checkin Available
- Checkout Available
- Not Available
- Available
- Checkin Available
- Checkout Available
- Not Available
Seasonal Rates (Nightly)
{[review.title]}
Guest Review
| Room | Beds | Baths | TVs | Comments |
|---|---|---|---|---|
| {[room.name]} |
{[room.beds_details]}
|
{[room.bathroom_details]}
|
{[room.television_details]}
|
{[room.comments]} |
This pristine property is situated in the lovely Village of Oak Creek community. You will be surrounded by the spectacular red rock views, as well as being very close to many Sedona amenities including golf courses, hiking and biking trails, along with many restaurant and shopping options.
This home features single-level living, with 2,661 square feet, four bedrooms and three bathrooms, to easily accommodate up to 10 guests.
After walking through the front door, you’ll find yourself in the home’s main great room, holding the living room, kitchen and dining areas — all offering an open ambiance and plenty of natural light.
Living Room: This room offers modern design and décor and includes a comfortable leather sofa and chairs, a Bluetooth table, a cozy gas fireplace and a Smart TV. There is also a wet bar adjacent to the living room, and access to the backyard.
Kitchen: The kitchen space is fully equipped with all appliances including a glass top electric stovetop, double ovens, gorgeous stone countertops, and a convenient center island with seating for four.
Dining Area: There is a dining table with seating for up to 10, and access to the outdoor areas.
Bedrooms/Bathrooms
Master Bedroom — King size bed, Smart TV and access to the patio. The private bathroom offers a dual stone sinks, a make up area, tub and separate shower.
Master bedroom 2— King bed, Smart TV, private bathroom with tub/shower combination.
Bedroom 3—Queen bed, Smart TV, access to a full shared bath with a tub/shower combo.
Bedroom 4/bunk room —Twin over full bunk bed, a twin trundle, TV and access the shared bathroom.
Outdoor Spaces
The backyard is a great space with a covered patio, water feature, outdoor furnishings, BBQ grill and a ping pong table.
Internet Access: High Speed Wi-Fi
Laundry: Washer and dryer in laundry room.
Parking: Two-car garage and additional driveway parking
Air conditioning: Yes, Central
Hot tub: Yes
Additional Amenities: Home offers a pack & play, a high chair, and yoga mats /blocks for guest use
Pets: Yes, dogs are allowed with prior approval and non-refundable $250 pet fee
Security Cameras: No
Pursuant to ARS § 32-2121 the Property Management Company does not solicit, arrange or accept reservations or monies, for occupancies of greater than thirty-one days
Distances:
Bell Rock Trailhead — 2.8 miles
Cathedral Rock Trailhead — 5.2 miles
Tlaquepaque Arts & Crafts Village – 7.6 miles
Chapel of the Holy Cross – 5.8 miles
Jerome — 27.7 miles
Flagstaff – 50.8 miles
Prescott – 59.3 miles
Grand Canyon Village – 135 miles
Arizona TPT License #21439477
- Checkin Available
- Checkout Available
- Not Available
- Available
- Checkin Available
- Checkout Available
- Not Available
Seasonal Rates (Nightly)
{[review.title]}
Guest Review
by {[review.first_name]} on {[review.creation_date.split(' ')[0]]}| Room | Beds | Baths | TVs | Comments |
|---|---|---|---|---|
| {[room.name]} |
{[room.beds_details]}
|
{[room.bathroom_details]}
|
{[room.television_details]}
|
{[room.comments]} |



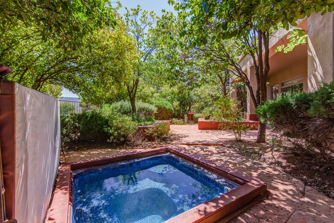
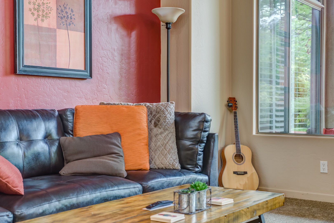
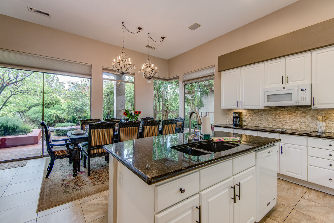
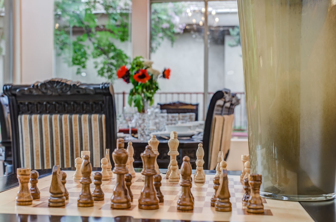
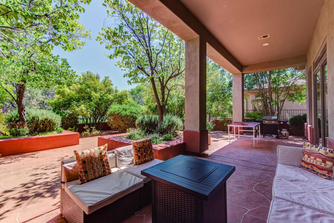
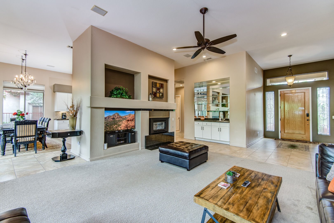
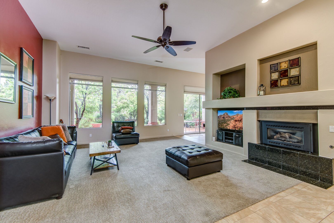
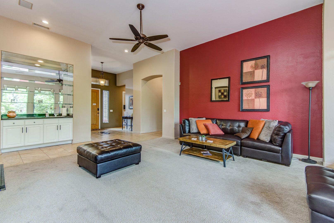
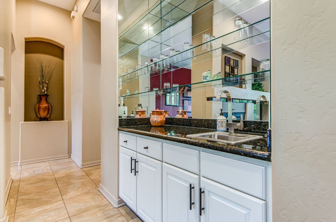
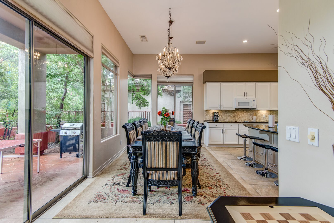
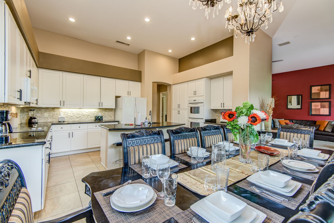
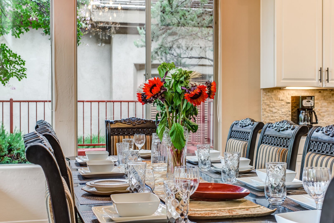
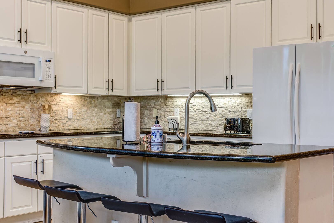
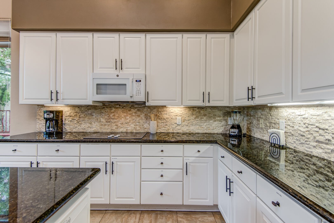
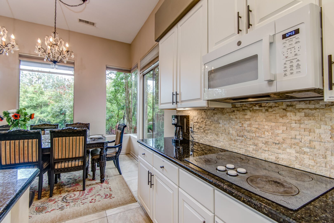
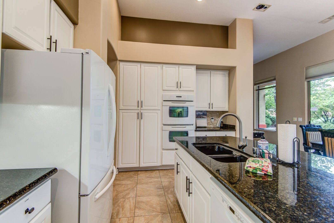
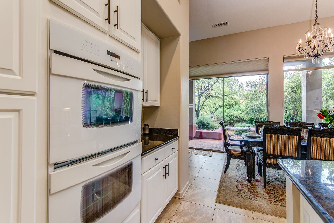
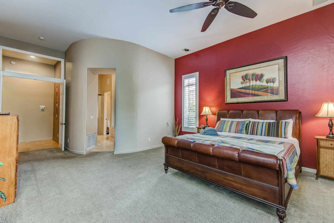
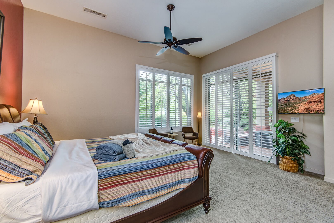
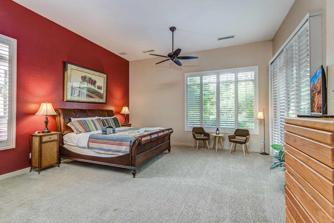
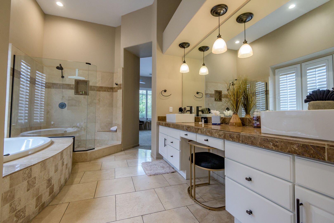
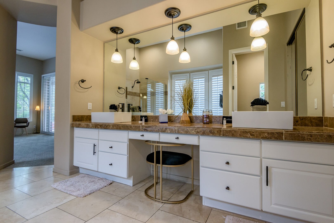
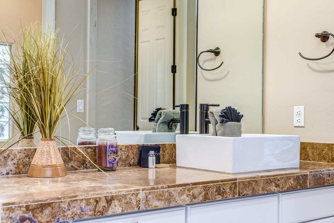
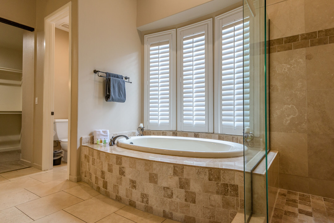
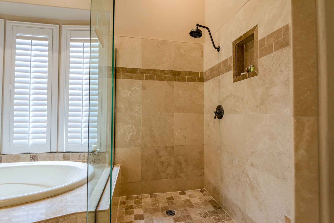
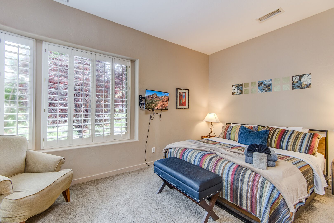
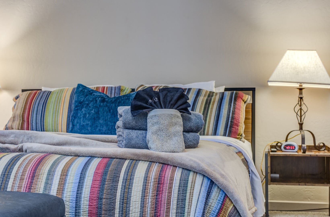
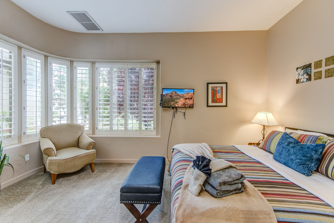
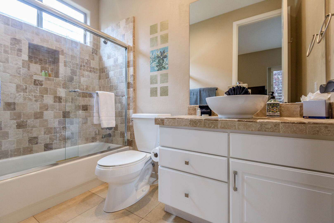
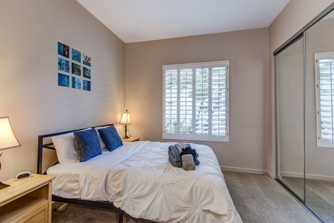
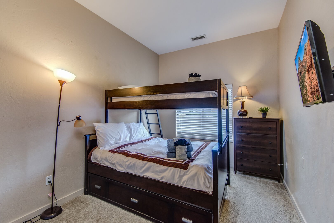
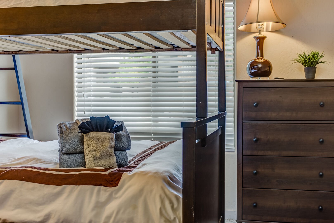
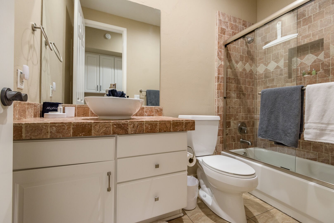
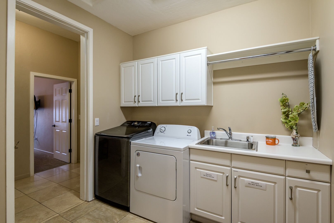
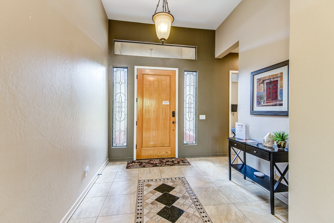
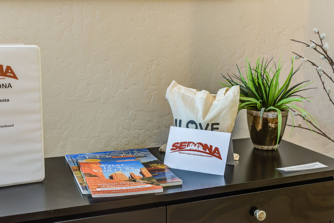
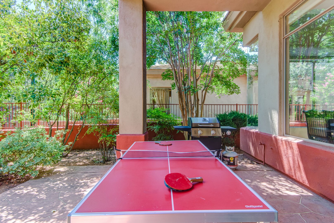
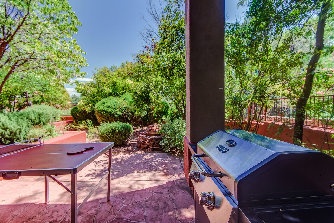
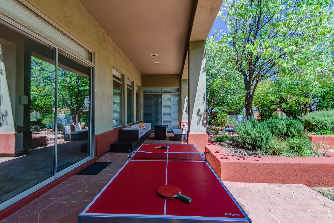
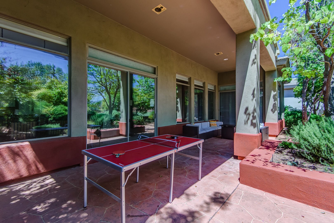
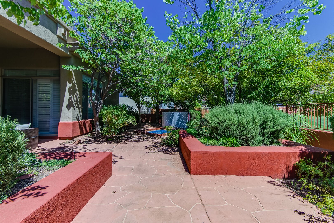
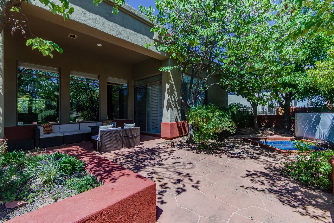
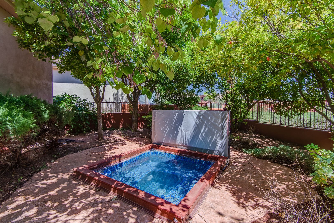
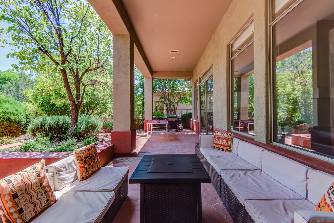
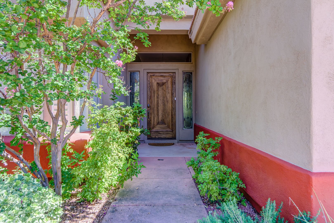
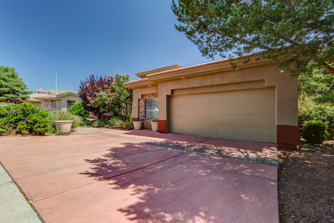
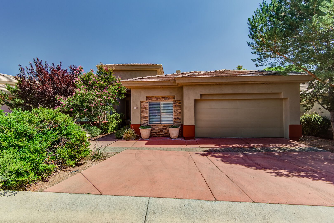
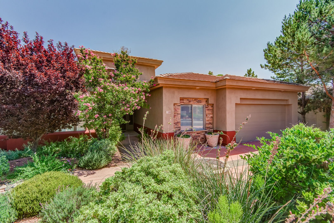
 Secure Booking Experience
Secure Booking Experience