Sedona Casa Piki
- 3 BED |
- 3 BATH |
- 1 HALF BATH |
- 10 GUESTS
- | 2 PETS
Sedona Casa Piki Description
Sedona Casa Piki is a stunning home situated in West Sedona putting you close to lots of hiking trails and Amitabha Stupa and Peace Park. It is also near the popular AZ 89A area where you’ll enjoy plenty of restaurants and shopping options.
This recently remodeled two-level home has 2,560 square feet, three bedrooms, and three and a half bathrooms to sleep up to 10 guests.
You’ll enter the home through the front door, stepping directly into the open floor plan main great room holding the living room and kitchen. There’s a lovely separate dining room as well.
Living Room: Features a spacious sectional couch, a 50” Smart TV, and the space is accentuated by high ceilings and bountiful natural light. Enjoy some music on the surround sound Sonos Stereo! Please note, the fireplace is non operational, decorative only.
Kitchen: The fully equipped kitchen offers stainless steel appliances, a separate ice maker, and a built-in wine fridge. Enjoy some conversation at the kitchen island with seating for five. The surround sound sonos stereo and pass-through window to the outdoor bar will make outdoor entertaining easy!
Dining area: The dining area features a table with seating for six.
Master bedroom (Main Level) — King bed, 43” Smart TV, private access to the backyard, the ensuite bathroom has double sinks, large walk-in shower.
Bedroom 2/Loft (Upper Level)– King-size bed, 43” Smart TV, sliding doors can be closed for additional privacy.
Bedroom 3/bunk room. (Upper Level) – Two twin-over-twin bunkbeds, 50” Smart TV, private balcony with stairs to access backyard. En Suite Bathroom has a tub/shower combo.
Bonus Room/Sitting room (Upper Level) — Off of the Bunk room is an additional sitting area that offers a Queen sofa sleeper, desk area and 50” Smart TV.
Full shared bathroom offers a shower
Half Bathroom
Outdoor Spaces:
The backyard spaces are truly fabulous. Enjoy comfortable outdoor seating, an outdoor bar with swing bar chairs, firepit with Adirondack chairs. Have a soak in the private hot tub. And bicycle enthusiasts can take advantage of the locking bike shed that offers a repair stand, tools, and racks to hold up to six bikes.
Hot tub: Yes, Private
Internet: High Speed Wi-Fi
Entertainment: Smart TV’s through-out with Apple TVs and Netflix Streaming
Laundry: Full-size washer/dryer laundry room
Parking: Two-car garage with driveway parking. The garage holds a ping pong table, an extra refrigerator and a universal car charger.
Air conditioning: Yes, central and mini-splits
Pets: Two dogs allowed with a $200 non-refundable pet fee
Security cameras: Yes, Front door camera (Camera will be active during reservations).
Additional Amenities: Corn Hole in Garage, Theragun Mini for massages after hikes-in the bookcase, guests may use the classic guitar, bonus refrigerator in the garage. There is a high chair and pack n play available for guest use in the master bedroom closet.
Pursuant to ARS § 32-2121 the Property Management Company does not solicit, arrange or accept reservations or monies, for occupancies of greater than thirty-one days
Distances:
Tlaquepaque Arts & Crafts Village – 4.0 miles
Cathedral Rock Trailhead — 6.4 miles
Bell Rock Trailhead — 6.5 miles
Chapel of the Holy Cross – 7.1 miles
Sedona Golf Resort – 11 miles
Flagstaff – 34 miles
Prescott – 69 miles
Grand Canyon Village – 118 miles
CDC cleanings are performed using checklists following all CDC cleaning guidelines.
Arizona TPT License #21496816
City of Sedona Permit #011962
Virtual Tour
Amenities
- Checkin Available
- Checkout Available
- Not Available
- Available
- Checkin Available
- Checkout Available
- Not Available
Seasonal Rates (Nightly)
{[review.title]}
Guest Review
| Room | Beds | Baths | TVs | Comments |
|---|---|---|---|---|
| {[room.name]} |
{[room.beds_details]}
|
{[room.bathroom_details]}
|
{[room.television_details]}
|
{[room.comments]} |
Sedona Casa Piki is a stunning home situated in West Sedona putting you close to lots of hiking trails and Amitabha Stupa and Peace Park. It is also near the popular AZ 89A area where you’ll enjoy plenty of restaurants and shopping options.
This recently remodeled two-level home has 2,560 square feet, three bedrooms, and three and a half bathrooms to sleep up to 10 guests.
You’ll enter the home through the front door, stepping directly into the open floor plan main great room holding the living room and kitchen. There’s a lovely separate dining room as well.
Living Room: Features a spacious sectional couch, a 50” Smart TV, and the space is accentuated by high ceilings and bountiful natural light. Enjoy some music on the surround sound Sonos Stereo! Please note, the fireplace is non operational, decorative only.
Kitchen: The fully equipped kitchen offers stainless steel appliances, a separate ice maker, and a built-in wine fridge. Enjoy some conversation at the kitchen island with seating for five. The surround sound sonos stereo and pass-through window to the outdoor bar will make outdoor entertaining easy!
Dining area: The dining area features a table with seating for six.
Master bedroom (Main Level) — King bed, 43” Smart TV, private access to the backyard, the ensuite bathroom has double sinks, large walk-in shower.
Bedroom 2/Loft (Upper Level)– King-size bed, 43” Smart TV, sliding doors can be closed for additional privacy.
Bedroom 3/bunk room. (Upper Level) – Two twin-over-twin bunkbeds, 50” Smart TV, private balcony with stairs to access backyard. En Suite Bathroom has a tub/shower combo.
Bonus Room/Sitting room (Upper Level) — Off of the Bunk room is an additional sitting area that offers a Queen sofa sleeper, desk area and 50” Smart TV.
Full shared bathroom offers a shower
Half Bathroom
Outdoor Spaces:
The backyard spaces are truly fabulous. Enjoy comfortable outdoor seating, an outdoor bar with swing bar chairs, firepit with Adirondack chairs. Have a soak in the private hot tub. And bicycle enthusiasts can take advantage of the locking bike shed that offers a repair stand, tools, and racks to hold up to six bikes.
Hot tub: Yes, Private
Internet: High Speed Wi-Fi
Entertainment: Smart TV’s through-out with Apple TVs and Netflix Streaming
Laundry: Full-size washer/dryer laundry room
Parking: Two-car garage with driveway parking. The garage holds a ping pong table, an extra refrigerator and a universal car charger.
Air conditioning: Yes, central and mini-splits
Pets: Two dogs allowed with a $200 non-refundable pet fee
Security cameras: Yes, Front door camera (Camera will be active during reservations).
Additional Amenities: Corn Hole in Garage, Theragun Mini for massages after hikes-in the bookcase, guests may use the classic guitar, bonus refrigerator in the garage. There is a high chair and pack n play available for guest use in the master bedroom closet.
Pursuant to ARS § 32-2121 the Property Management Company does not solicit, arrange or accept reservations or monies, for occupancies of greater than thirty-one days
Distances:
Tlaquepaque Arts & Crafts Village – 4.0 miles
Cathedral Rock Trailhead — 6.4 miles
Bell Rock Trailhead — 6.5 miles
Chapel of the Holy Cross – 7.1 miles
Sedona Golf Resort – 11 miles
Flagstaff – 34 miles
Prescott – 69 miles
Grand Canyon Village – 118 miles
CDC cleanings are performed using checklists following all CDC cleaning guidelines.
Arizona TPT License #21496816
City of Sedona Permit #011962
- Checkin Available
- Checkout Available
- Not Available
- Available
- Checkin Available
- Checkout Available
- Not Available
Seasonal Rates (Nightly)
{[review.title]}
Guest Review
by {[review.first_name]} on {[review.creation_date.split(' ')[0]]}| Room | Beds | Baths | TVs | Comments |
|---|---|---|---|---|
| {[room.name]} |
{[room.beds_details]}
|
{[room.bathroom_details]}
|
{[room.television_details]}
|
{[room.comments]} |



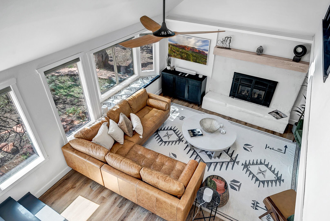
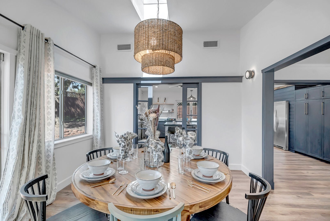
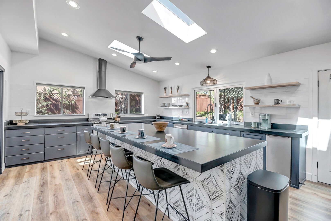
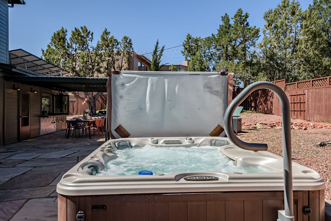
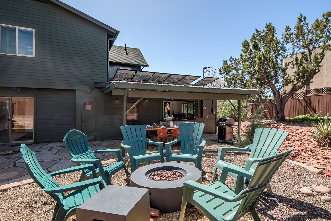
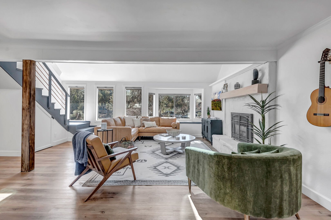
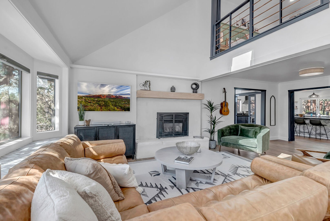
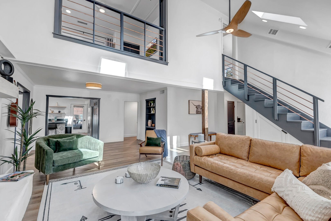
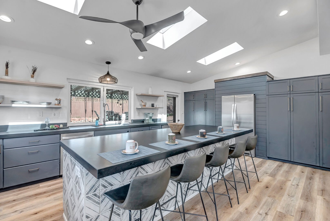
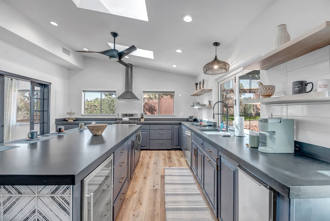
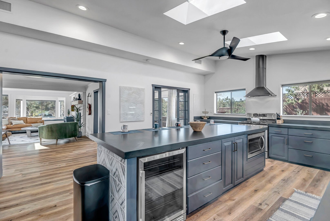
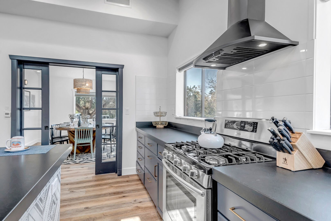
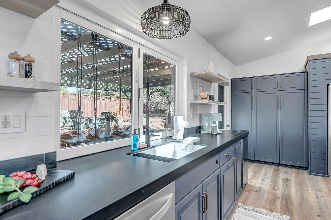
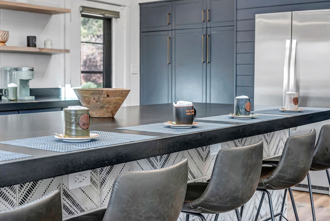
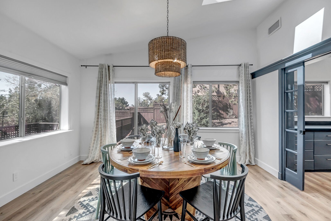
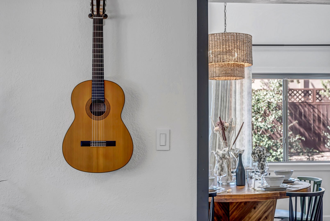
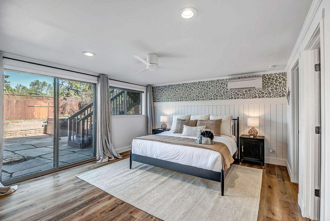
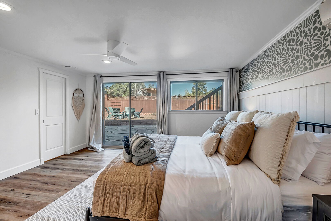
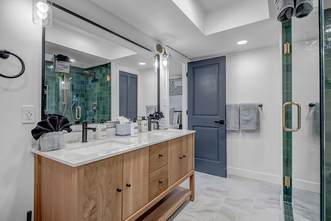
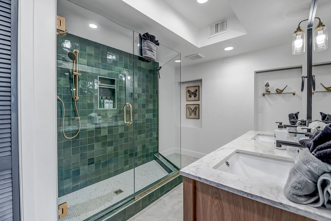
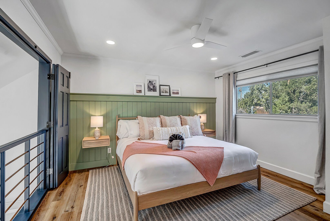
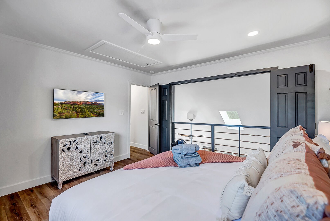
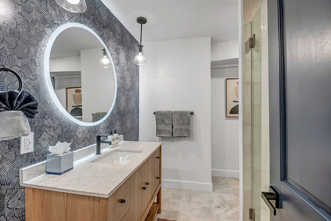
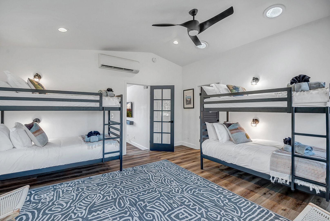
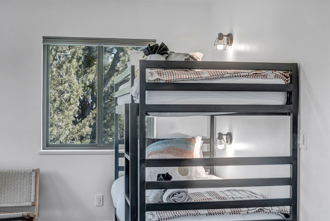
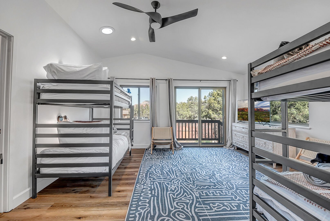
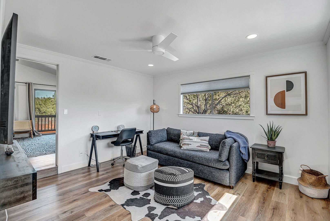
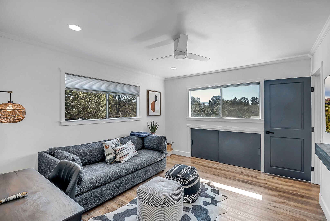
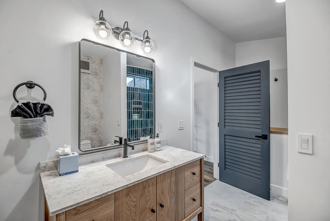
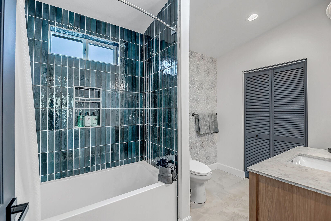
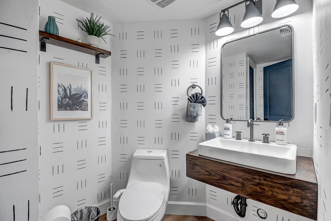
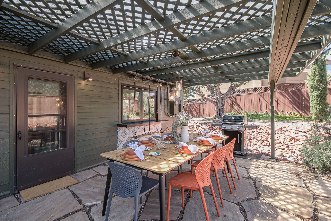
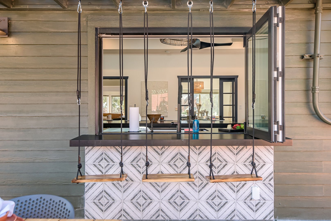
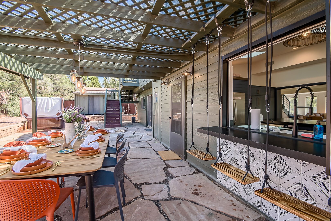
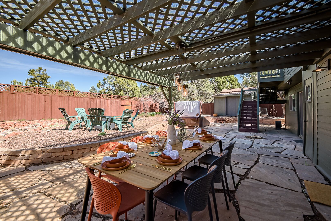
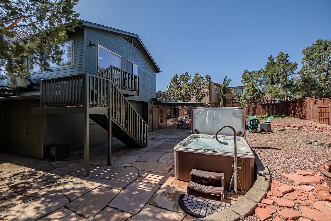
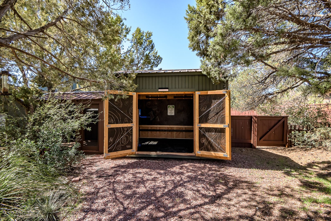
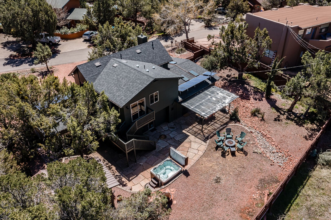
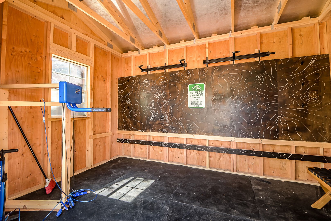
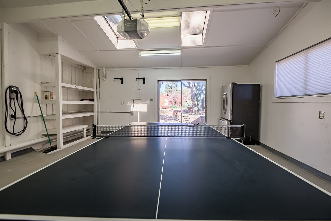
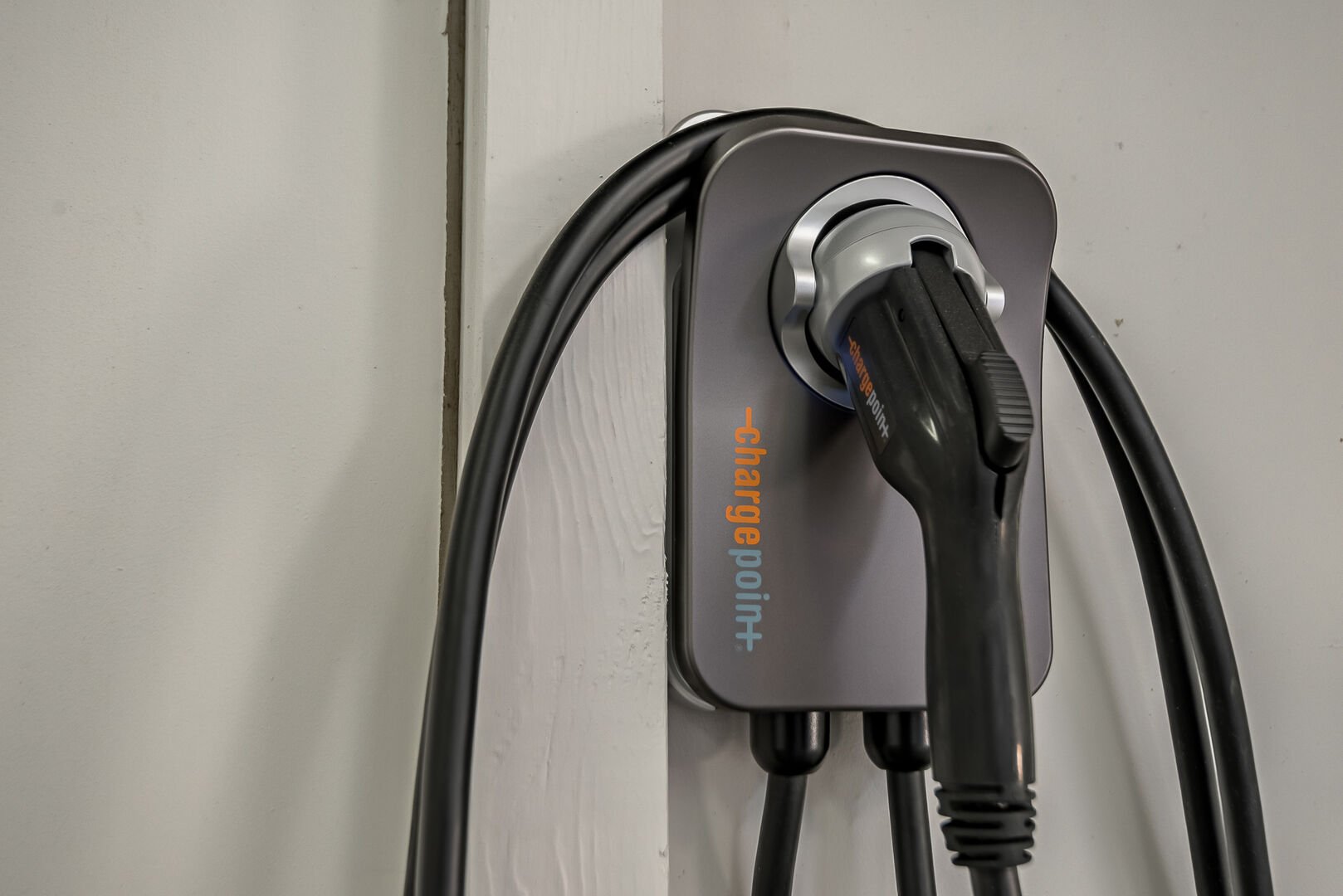
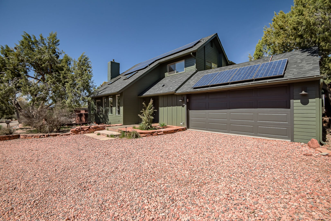
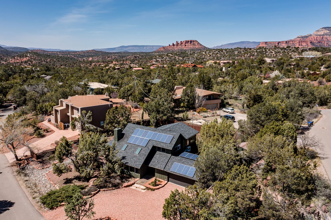
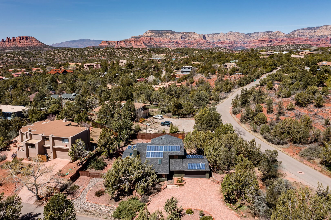
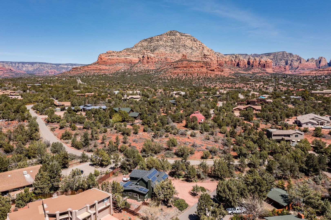
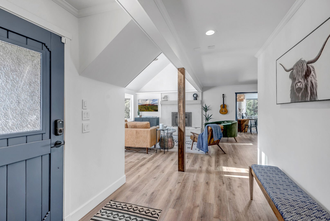
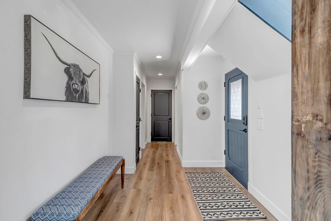
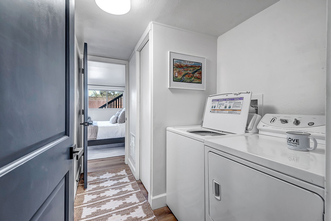
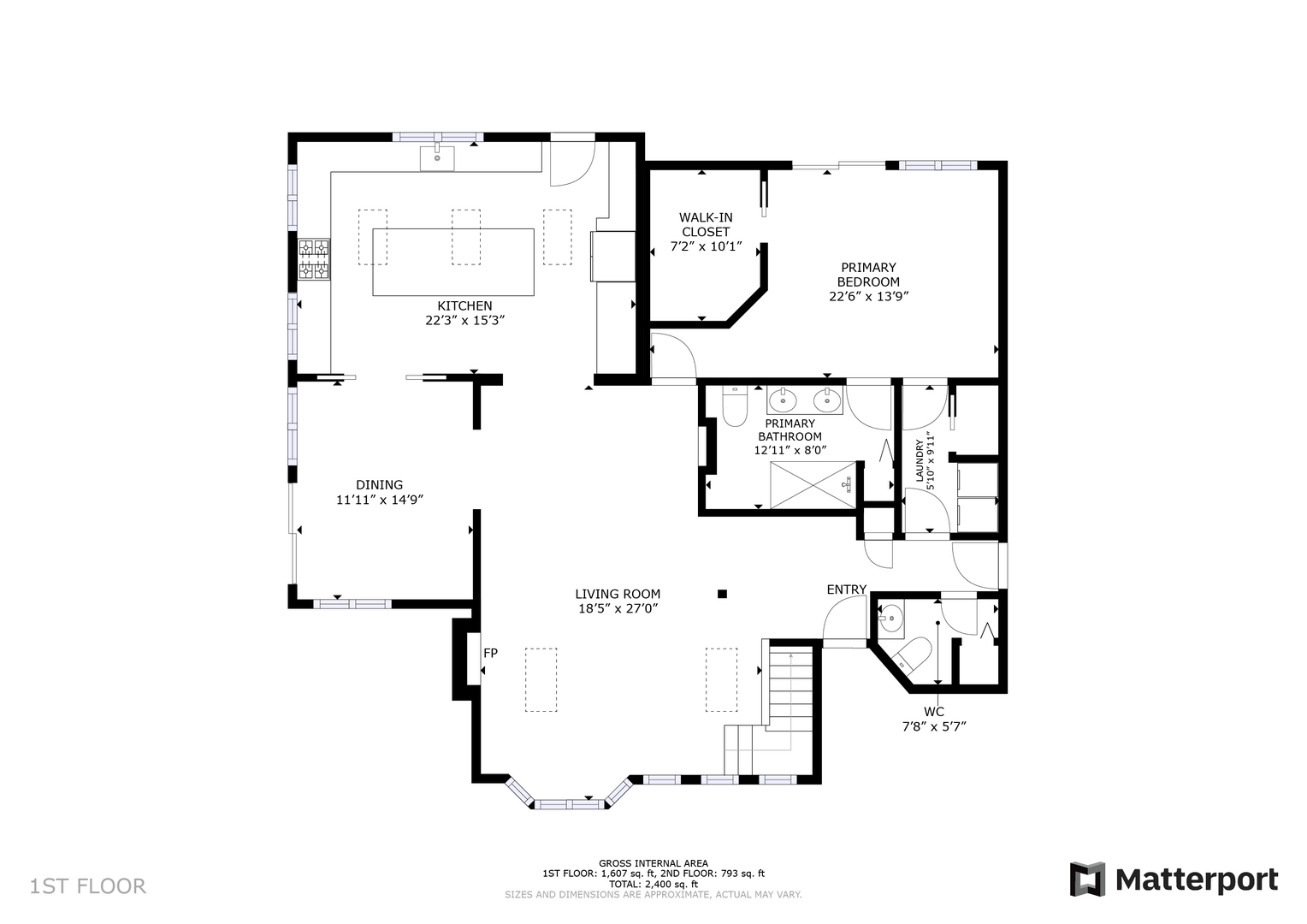
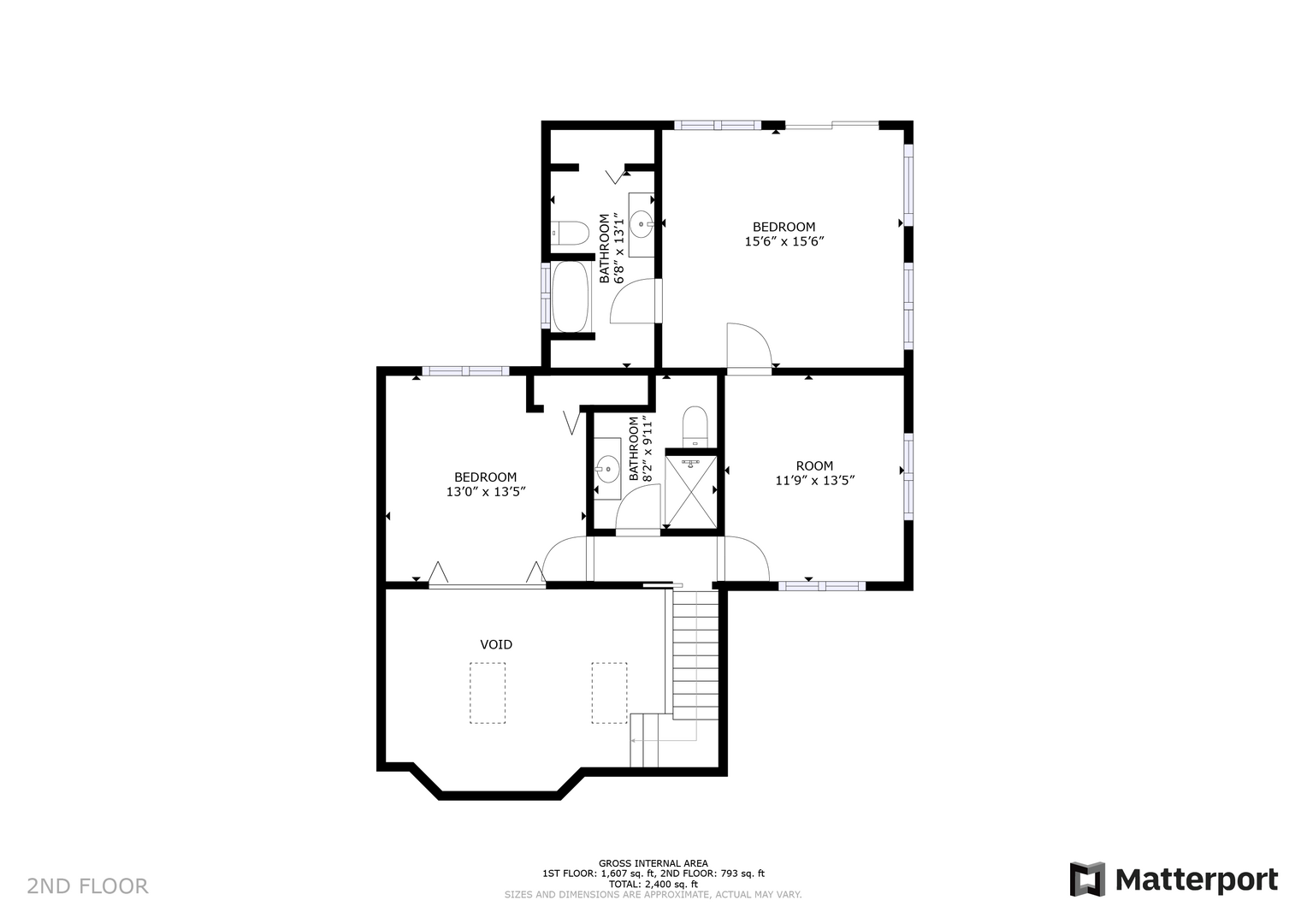
 Secure Booking Experience
Secure Booking Experience