Sedona Estate of Mind
- 3 BED |
- 2 BATH |
- 6 GUESTS
- | 2 PETS
Sedona Estate of Mind Description
Welcome to Sedona Estate of Mind! Nestled in the heart of West Sedona, in a quiet neighborhood that's just a stone's throw away from bustling shops, dining options, and the much-loved hiking trails and attractions. Sedona Estate of Mind promises an unforgettable stay for your Sedona getaway!
This single level home offers three bedrooms and two bathrooms. Its 1,530 square feet of living space can easily accommodate six guests in comfort.
You will access this charming property from the exterior courtyard. Arriving into the home, you’ll step into the main level living space, holding the living room, kitchen and dining area. The space has a multitude of windows to bring in natural lighting.
Living Room: The living room boasts leather sofa seating, a Smart TV, and large windows that flood the space with natural light. Please note, the fireplace is non-operational and serves as a decorative element.
Kitchen: The fully-equipped kitchen comes with stainless steel appliances, a bright and open layout, and offers bar-top seating for 2. It provides everything needed to whip up a delicious meal.
Dining Area: Adjacent to the kitchen, the dining area features a large wood table illuminated by a contemporary-style chandelier, seating 6 comfortably. With direct access to the private patio, it's the perfect spot for indoor/outdoor dining.
Bedrooms/Bathrooms:
Master Bedroom — King size bed, Smart TV, nightstands with built-in charging ports, dresser space, a closet for storage, and an en suite bathroom with a dual sink vanity and a large walk-in shower with a rainfall shower head.
Bedroom 2 — Queen size bed and nightstands with built-in charging ports. There is private access to the front courtyard where you can take in the clear night skies with the provided telescope!
Bedroom 3 — Enter through the French doors, this room offers a twin over full bunk bed. There is an ottoman that folds out into a twin sleeper for an additional sleeping space.
Bedroom 2 and 3 have access to a full shared bathroom with a tub/shower combo.
Outdoor/deck Areas:
Step into the fully fenced backyard, offering a private hot tub for relaxation, a propane BBQ for grilling and a fire pit. Partake in a round of bocce ball or practice your short game on the putting green-perfect for entertainment and relaxation! Outdoor games and a ping pong table are available in the garage.
Hot tub: Yes, Private
Internet Access: High speed Wi-Fi
Laundry: washer and dryer located in the garage
Parking: Two cars only. One vehicle in the garage with additional space for one vehicle outside
Air conditioning: Yes, Central A/C
Pets: Yes, up to 2 dogs allowed with $200 nonrefundable pet fee *Please do not leave your dog unattended outside, there is wildlife that roams the area*
*Please beware of the rose vines and thorns in the backyard*
Pursuant to ARS § 32-2121 the Property Management Company does not solicit, arrange or accept reservations or monies, for occupancies of greater than thirty-one days
Distances:
The Golden Goose American Grill– 1.1 miles
Devil's Bridge– 3.8 miles
Tlaquepaque Arts & Crafts Village – 3.8 miles
Sedona Airport Scenic Lookout– 3.9 miles
Sedona Heritage Museum – 4.6 miles
Chapel of the Holy Cross – 6.9 miles
Bell Rock Trail– 9 miles
Slide Rock State Park– 11 miles
Grand Canyon Village – 118 miles
Arizona TPT License #21553202
City of Sedona Permit #015120
Virtual Tour
Amenities
- Checkin Available
- Checkout Available
- Not Available
- Available
- Checkin Available
- Checkout Available
- Not Available
Seasonal Rates (Nightly)
{[review.title]}
Guest Review
| Room | Beds | Baths | TVs | Comments |
|---|---|---|---|---|
| {[room.name]} |
{[room.beds_details]}
|
{[room.bathroom_details]}
|
{[room.television_details]}
|
{[room.comments]} |
Welcome to Sedona Estate of Mind! Nestled in the heart of West Sedona, in a quiet neighborhood that's just a stone's throw away from bustling shops, dining options, and the much-loved hiking trails and attractions. Sedona Estate of Mind promises an unforgettable stay for your Sedona getaway!
This single level home offers three bedrooms and two bathrooms. Its 1,530 square feet of living space can easily accommodate six guests in comfort.
You will access this charming property from the exterior courtyard. Arriving into the home, you’ll step into the main level living space, holding the living room, kitchen and dining area. The space has a multitude of windows to bring in natural lighting.
Living Room: The living room boasts leather sofa seating, a Smart TV, and large windows that flood the space with natural light. Please note, the fireplace is non-operational and serves as a decorative element.
Kitchen: The fully-equipped kitchen comes with stainless steel appliances, a bright and open layout, and offers bar-top seating for 2. It provides everything needed to whip up a delicious meal.
Dining Area: Adjacent to the kitchen, the dining area features a large wood table illuminated by a contemporary-style chandelier, seating 6 comfortably. With direct access to the private patio, it's the perfect spot for indoor/outdoor dining.
Bedrooms/Bathrooms:
Master Bedroom — King size bed, Smart TV, nightstands with built-in charging ports, dresser space, a closet for storage, and an en suite bathroom with a dual sink vanity and a large walk-in shower with a rainfall shower head.
Bedroom 2 — Queen size bed and nightstands with built-in charging ports. There is private access to the front courtyard where you can take in the clear night skies with the provided telescope!
Bedroom 3 — Enter through the French doors, this room offers a twin over full bunk bed. There is an ottoman that folds out into a twin sleeper for an additional sleeping space.
Bedroom 2 and 3 have access to a full shared bathroom with a tub/shower combo.
Outdoor/deck Areas:
Step into the fully fenced backyard, offering a private hot tub for relaxation, a propane BBQ for grilling and a fire pit. Partake in a round of bocce ball or practice your short game on the putting green-perfect for entertainment and relaxation! Outdoor games and a ping pong table are available in the garage.
Hot tub: Yes, Private
Internet Access: High speed Wi-Fi
Laundry: washer and dryer located in the garage
Parking: Two cars only. One vehicle in the garage with additional space for one vehicle outside
Air conditioning: Yes, Central A/C
Pets: Yes, up to 2 dogs allowed with $200 nonrefundable pet fee *Please do not leave your dog unattended outside, there is wildlife that roams the area*
*Please beware of the rose vines and thorns in the backyard*
Pursuant to ARS § 32-2121 the Property Management Company does not solicit, arrange or accept reservations or monies, for occupancies of greater than thirty-one days
Distances:
The Golden Goose American Grill– 1.1 miles
Devil's Bridge– 3.8 miles
Tlaquepaque Arts & Crafts Village – 3.8 miles
Sedona Airport Scenic Lookout– 3.9 miles
Sedona Heritage Museum – 4.6 miles
Chapel of the Holy Cross – 6.9 miles
Bell Rock Trail– 9 miles
Slide Rock State Park– 11 miles
Grand Canyon Village – 118 miles
Arizona TPT License #21553202
City of Sedona Permit #015120
- Checkin Available
- Checkout Available
- Not Available
- Available
- Checkin Available
- Checkout Available
- Not Available
Seasonal Rates (Nightly)
{[review.title]}
Guest Review
by {[review.first_name]} on {[review.creation_date.split(' ')[0]]}| Room | Beds | Baths | TVs | Comments |
|---|---|---|---|---|
| {[room.name]} |
{[room.beds_details]}
|
{[room.bathroom_details]}
|
{[room.television_details]}
|
{[room.comments]} |



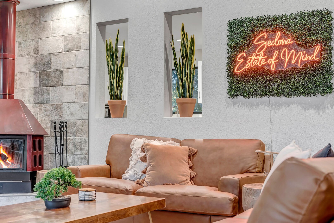
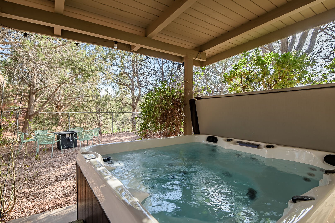
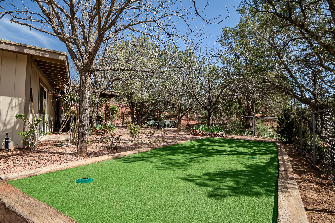
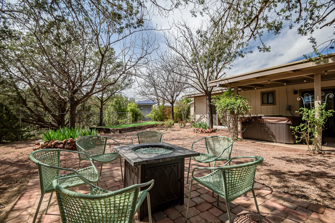
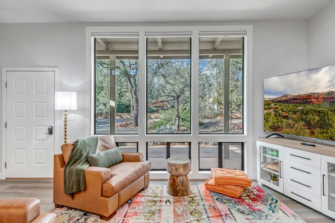
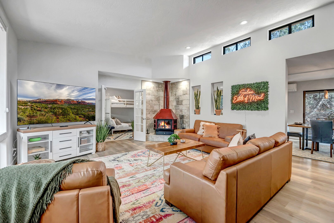
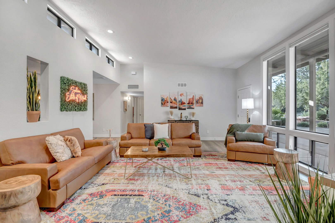
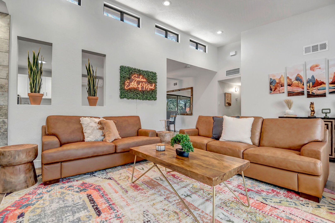
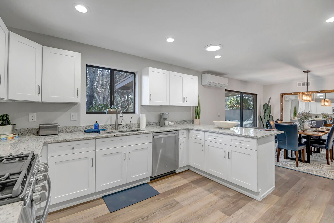
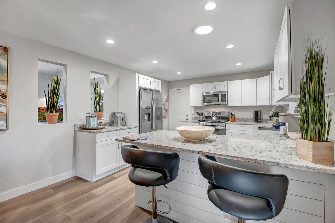
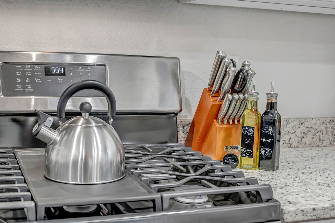
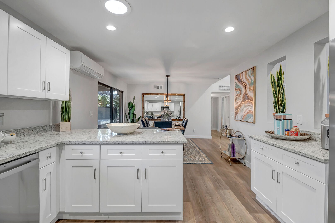
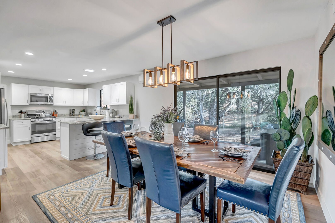
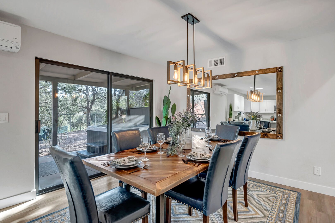
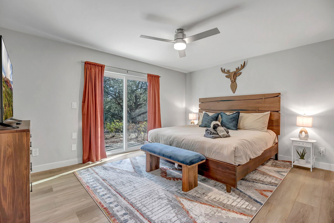
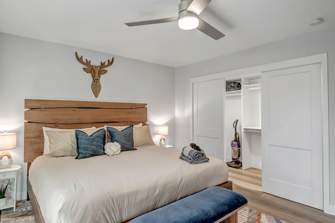
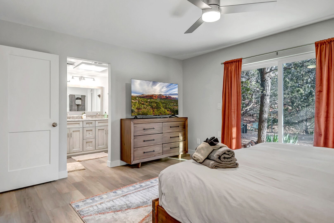
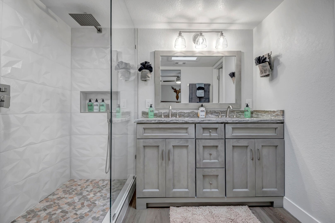
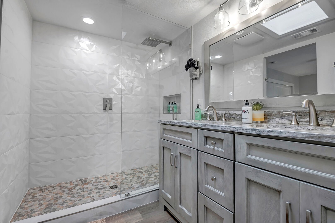
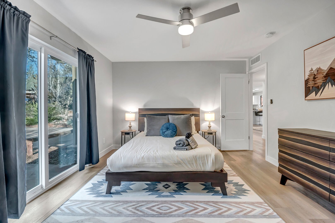
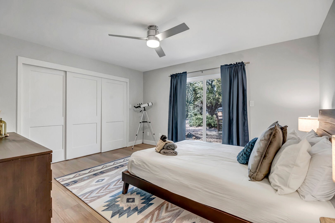
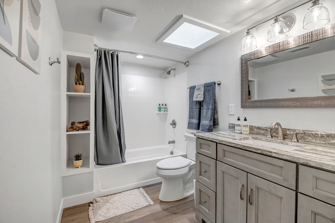
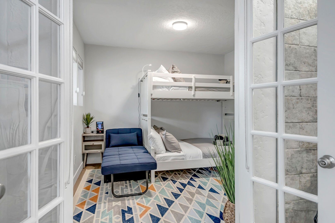
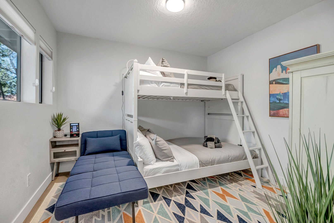
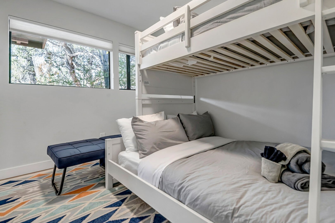
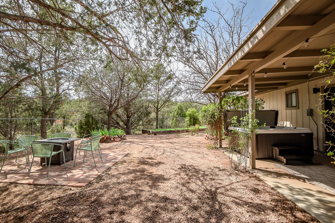
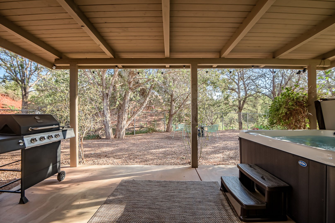
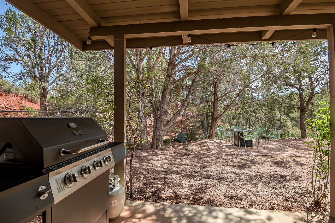
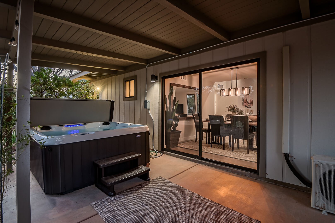
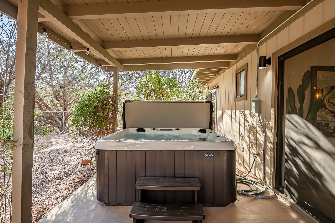
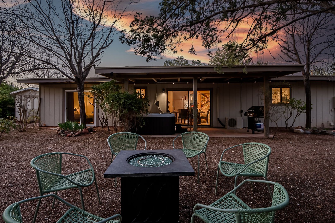
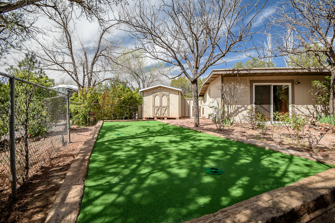
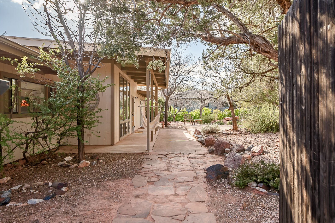
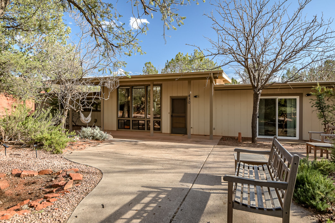
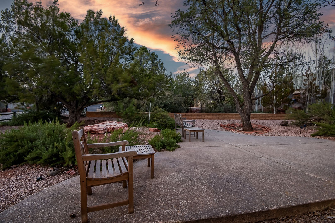
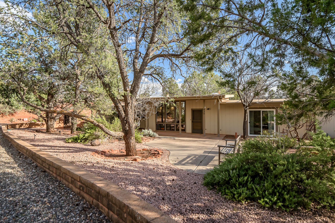
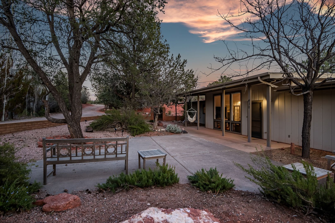
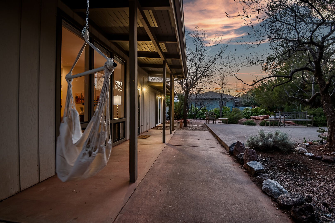
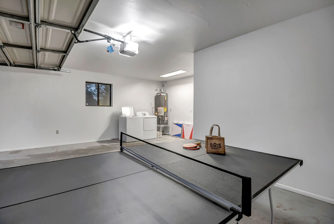
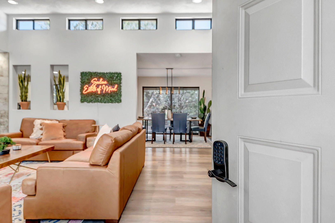
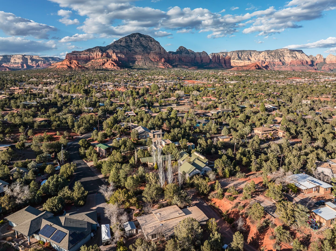
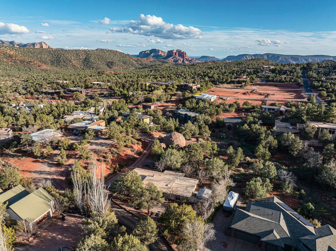
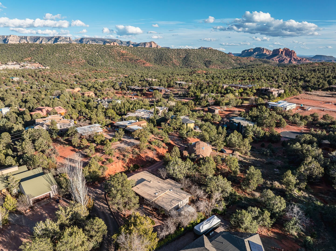
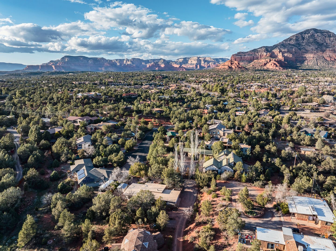
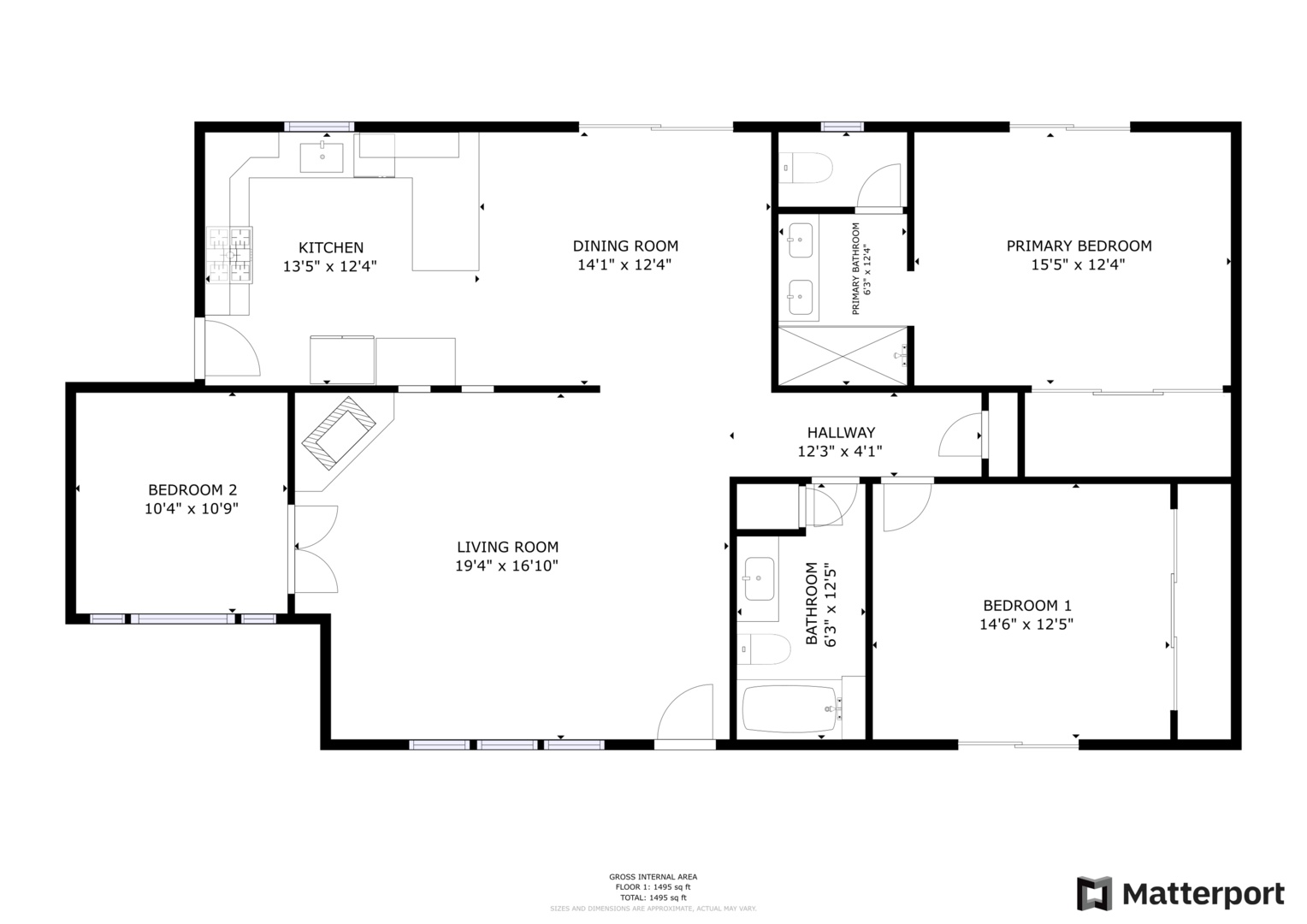
 Secure Booking Experience
Secure Booking Experience