Sedona Fox Den and Casita
- 4 BED |
- 3 BATH |
- 1 HALF BATH |
- 9 GUESTS
Sedona Fox Den and Casita Description
This stellar Sedona Fox Den and Casita is situated in the serene Chapel area of Sedona. You and your group will find yourself surrounded by wooded landscaping, up close red rock scenery, and a location close to the iconic Chapel of the Holy Cross, many hiking trails, and more. This combined rental property offers two living rooms, fully equipped kitchens, dining areas, laundry facilities, hot tubs, and multiple outdoor spaces!
Recently remodeled, the home/casita offers a total of 2,700 square feet, four bedrooms and three and a half bathrooms to sleep up to nine guests.
Fox Den (Main house): 1,700 square feet, three bedrooms, two bathrooms, sleeps six
Fox Casita: 1,000 square feet, one bedroom, one and a half bathrooms, sleeps three
FOX DEN:
After opening the front door, you will take a few steps through a hallway leading to the great room with the living room, kitchen and dining room — all accented with gorgeous tile flooring.
Living Room: Offers comfortable contemporary furnishings including a spacious sectional, 60” Smart TV, electric fireplace and a wall of windows that will bring in the surrounding views and lots of light.
Kitchen: The kitchen is fully equipped with stainless steel appliances, including a glass-top electric stovetop, bar seating for two, and access to the backyard.
Dining area: The dining area offers a dining table with seating for six.
Master bedroom— King size bed, 43" Smart TV, and patio access. The en suite bathroom offers double sinks, lighted mirrors and a tile shower.
Bedrooms 2 – Queen size bed and access to the full shared bathroom featuring a tub/shower combo. This bedroom offers a 40" Smart TV
Bedrooms 3 - Two XL Twin beds and access to the full shared bathroom featuring a tub/shower combo. This bedroom has a sliding glass door with patio access
FOX CASITA:
The casita offers a separate private entrance and stepping through the front door places you right into the great room with the living room and kitchen.
Living Room: Enjoy comfortable furnishings including a sofa-sleeper, a 60” Smart TV and plenty of windows to let you enjoy views and natural light.
Kitchen/Dining: The kitchen comes with steel appliances and stone counters, and convenient dining at the kitchen bar with seating for three. Kitchenette with portable electric stove top and full-size toaster oven.
Master bedroom— King size bed and patio access. The en suite bathroom offers double sinks, lighted mirrors and a separate tile/glass shower.
Half bath with lighted mirror
Outdoor Spaces:
The main house backyard offers patio seating and a private hot tub — all with stunning red rock views. The casita rooftop deck boasts the 2nd hot tub, outdoor dining furniture, BBQ, and outdoor sink. There are the stunning surrounding views to enjoy. The ground level patio (shared with main house) is a wonderful place to take in the views and desert breezes.
Hot tub: Yes, two private hot tubs
Laundry: Two full-size washer/dryers
Parking: Two-car garage and additional driveway parking for three cars
Air conditioning: Yes, central
Pets: Not allowed
Security Camera: Nest front doorbell cameras
**Disclaimer: This property has a detached casita that is being rented together or separately with the main house, meaning other renters could be on the property at the time of your stay if you are not renting both spaces. They will not have access to your rental.
Pursuant to ARS § 32-2121 the Property Management Company does not solicit, arrange or accept reservations or monies, for occupancies of greater than thirty-one days
Distances:
Chapel of the Holy Cross – 0.5 miles
Chapel Trail — 0.4 miles
Mystic Trailhead — 0.4 miles
Tlaquepaque Arts & Crafts Village – 3.4 mile
Sedona Heritage Museum — 4.6 miles
Flagstaff – 33.3 miles
Jerome — 30.5 miles
Prescott – 64.5 miles
Grand Canyon Village – 117 miles
Discounts are offered for reservations longer than 30 days. Contact Sedona.org / I Love Sedona at 928-440-2576 or toll-free at 833-363-8762 for details!
Arizona TPT License #21220605
City of Sedona Permit #017292
Virtual Tour
Amenities
- Checkin Available
- Checkout Available
- Not Available
- Available
- Checkin Available
- Checkout Available
- Not Available
Seasonal Rates (Nightly)
{[review.title]}
Guest Review
| Room | Beds | Baths | TVs | Comments |
|---|---|---|---|---|
| {[room.name]} |
{[room.beds_details]}
|
{[room.bathroom_details]}
|
{[room.television_details]}
|
{[room.comments]} |
This stellar Sedona Fox Den and Casita is situated in the serene Chapel area of Sedona. You and your group will find yourself surrounded by wooded landscaping, up close red rock scenery, and a location close to the iconic Chapel of the Holy Cross, many hiking trails, and more. This combined rental property offers two living rooms, fully equipped kitchens, dining areas, laundry facilities, hot tubs, and multiple outdoor spaces!
Recently remodeled, the home/casita offers a total of 2,700 square feet, four bedrooms and three and a half bathrooms to sleep up to nine guests.
Fox Den (Main house): 1,700 square feet, three bedrooms, two bathrooms, sleeps six
Fox Casita: 1,000 square feet, one bedroom, one and a half bathrooms, sleeps three
FOX DEN:
After opening the front door, you will take a few steps through a hallway leading to the great room with the living room, kitchen and dining room — all accented with gorgeous tile flooring.
Living Room: Offers comfortable contemporary furnishings including a spacious sectional, 60” Smart TV, electric fireplace and a wall of windows that will bring in the surrounding views and lots of light.
Kitchen: The kitchen is fully equipped with stainless steel appliances, including a glass-top electric stovetop, bar seating for two, and access to the backyard.
Dining area: The dining area offers a dining table with seating for six.
Master bedroom— King size bed, 43" Smart TV, and patio access. The en suite bathroom offers double sinks, lighted mirrors and a tile shower.
Bedrooms 2 – Queen size bed and access to the full shared bathroom featuring a tub/shower combo. This bedroom offers a 40" Smart TV
Bedrooms 3 - Two XL Twin beds and access to the full shared bathroom featuring a tub/shower combo. This bedroom has a sliding glass door with patio access
FOX CASITA:
The casita offers a separate private entrance and stepping through the front door places you right into the great room with the living room and kitchen.
Living Room: Enjoy comfortable furnishings including a sofa-sleeper, a 60” Smart TV and plenty of windows to let you enjoy views and natural light.
Kitchen/Dining: The kitchen comes with steel appliances and stone counters, and convenient dining at the kitchen bar with seating for three. Kitchenette with portable electric stove top and full-size toaster oven.
Master bedroom— King size bed and patio access. The en suite bathroom offers double sinks, lighted mirrors and a separate tile/glass shower.
Half bath with lighted mirror
Outdoor Spaces:
The main house backyard offers patio seating and a private hot tub — all with stunning red rock views. The casita rooftop deck boasts the 2nd hot tub, outdoor dining furniture, BBQ, and outdoor sink. There are the stunning surrounding views to enjoy. The ground level patio (shared with main house) is a wonderful place to take in the views and desert breezes.
Hot tub: Yes, two private hot tubs
Laundry: Two full-size washer/dryers
Parking: Two-car garage and additional driveway parking for three cars
Air conditioning: Yes, central
Pets: Not allowed
Security Camera: Nest front doorbell cameras
**Disclaimer: This property has a detached casita that is being rented together or separately with the main house, meaning other renters could be on the property at the time of your stay if you are not renting both spaces. They will not have access to your rental.
Pursuant to ARS § 32-2121 the Property Management Company does not solicit, arrange or accept reservations or monies, for occupancies of greater than thirty-one days
Distances:
Chapel of the Holy Cross – 0.5 miles
Chapel Trail — 0.4 miles
Mystic Trailhead — 0.4 miles
Tlaquepaque Arts & Crafts Village – 3.4 mile
Sedona Heritage Museum — 4.6 miles
Flagstaff – 33.3 miles
Jerome — 30.5 miles
Prescott – 64.5 miles
Grand Canyon Village – 117 miles
Discounts are offered for reservations longer than 30 days. Contact Sedona.org / I Love Sedona at 928-440-2576 or toll-free at 833-363-8762 for details!
Arizona TPT License #21220605
City of Sedona Permit #017292
- Checkin Available
- Checkout Available
- Not Available
- Available
- Checkin Available
- Checkout Available
- Not Available
Seasonal Rates (Nightly)
{[review.title]}
Guest Review
by {[review.first_name]} on {[review.creation_date.split(' ')[0]]}| Room | Beds | Baths | TVs | Comments |
|---|---|---|---|---|
| {[room.name]} |
{[room.beds_details]}
|
{[room.bathroom_details]}
|
{[room.television_details]}
|
{[room.comments]} |



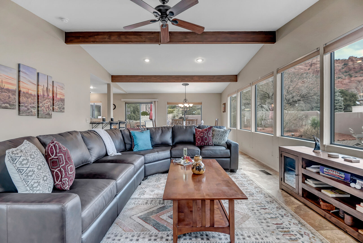
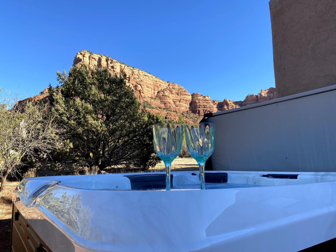
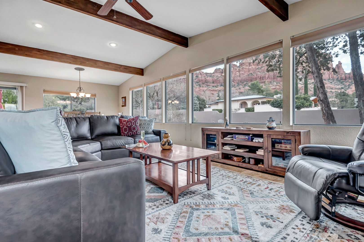
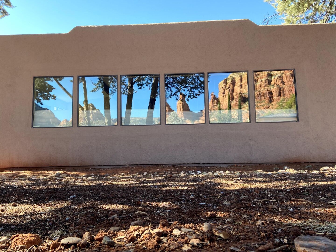
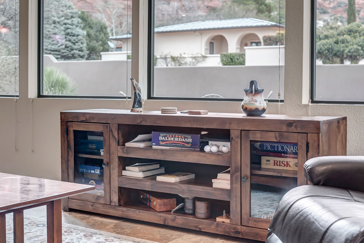
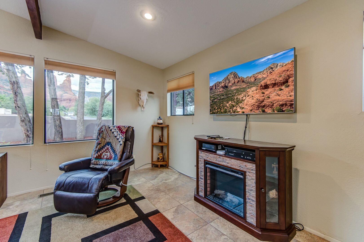
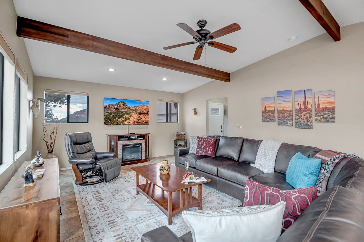
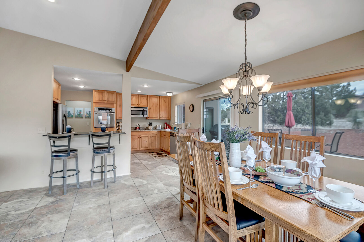
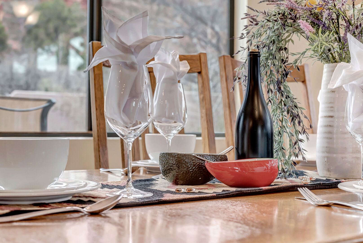
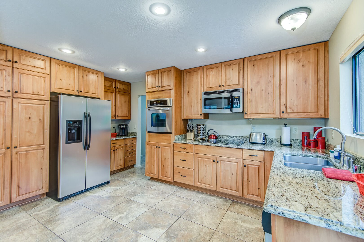
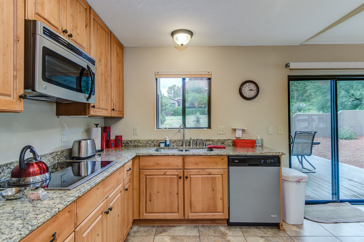
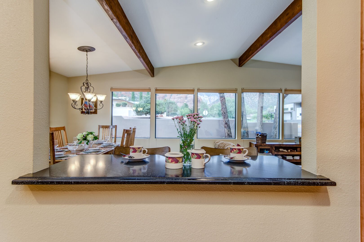
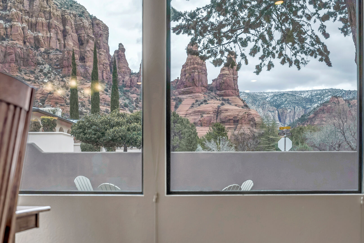
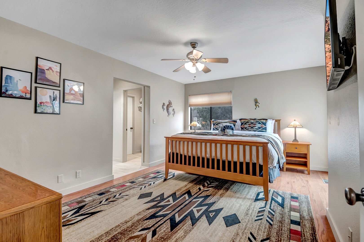
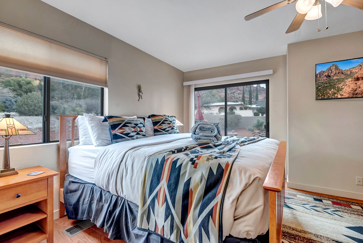
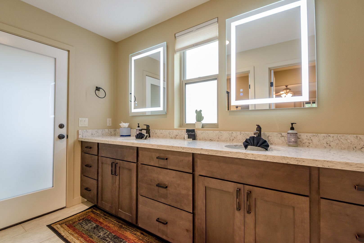
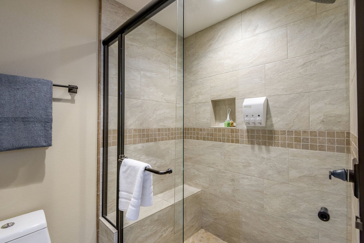
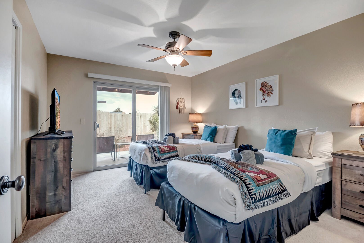
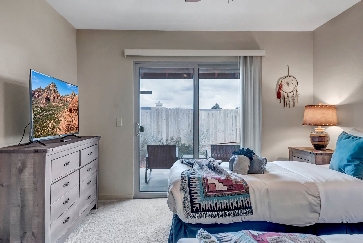
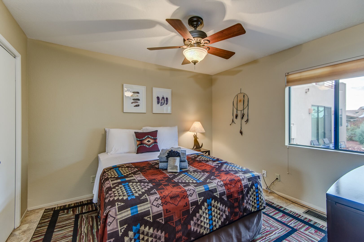
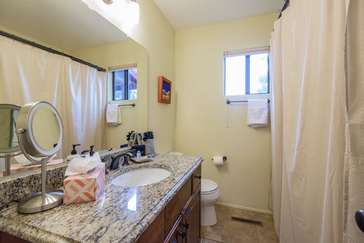
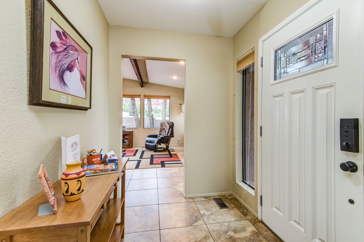
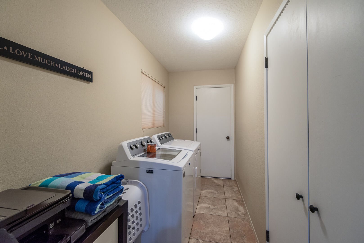
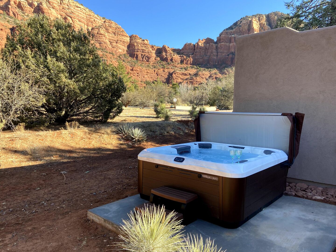
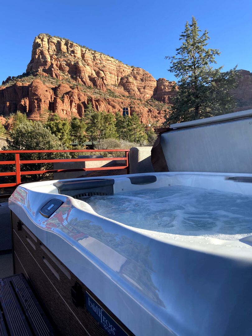
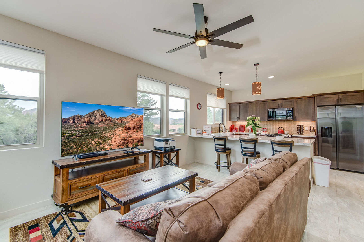
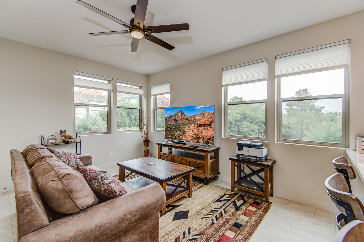
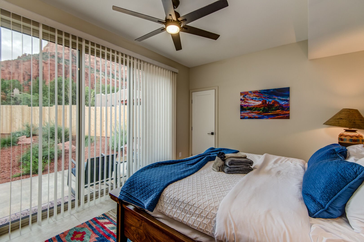
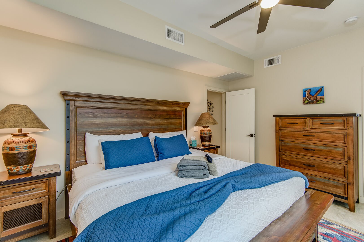
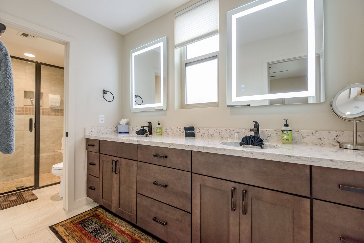
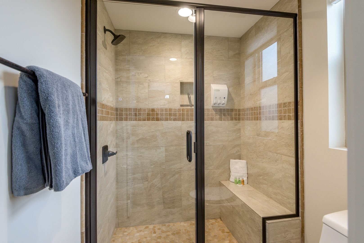
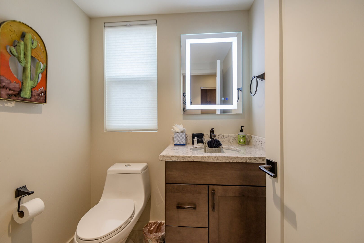
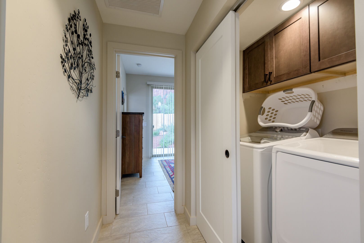
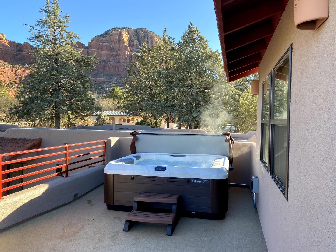
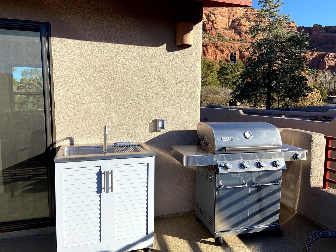
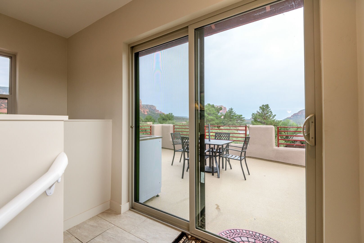
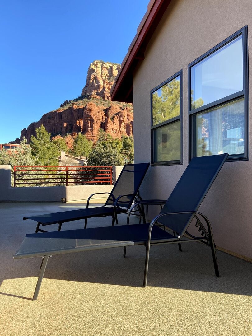
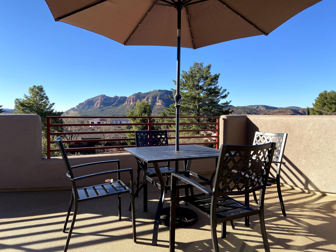
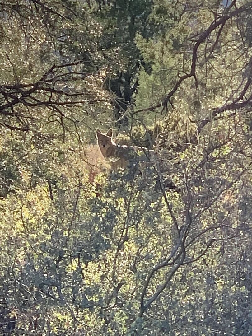
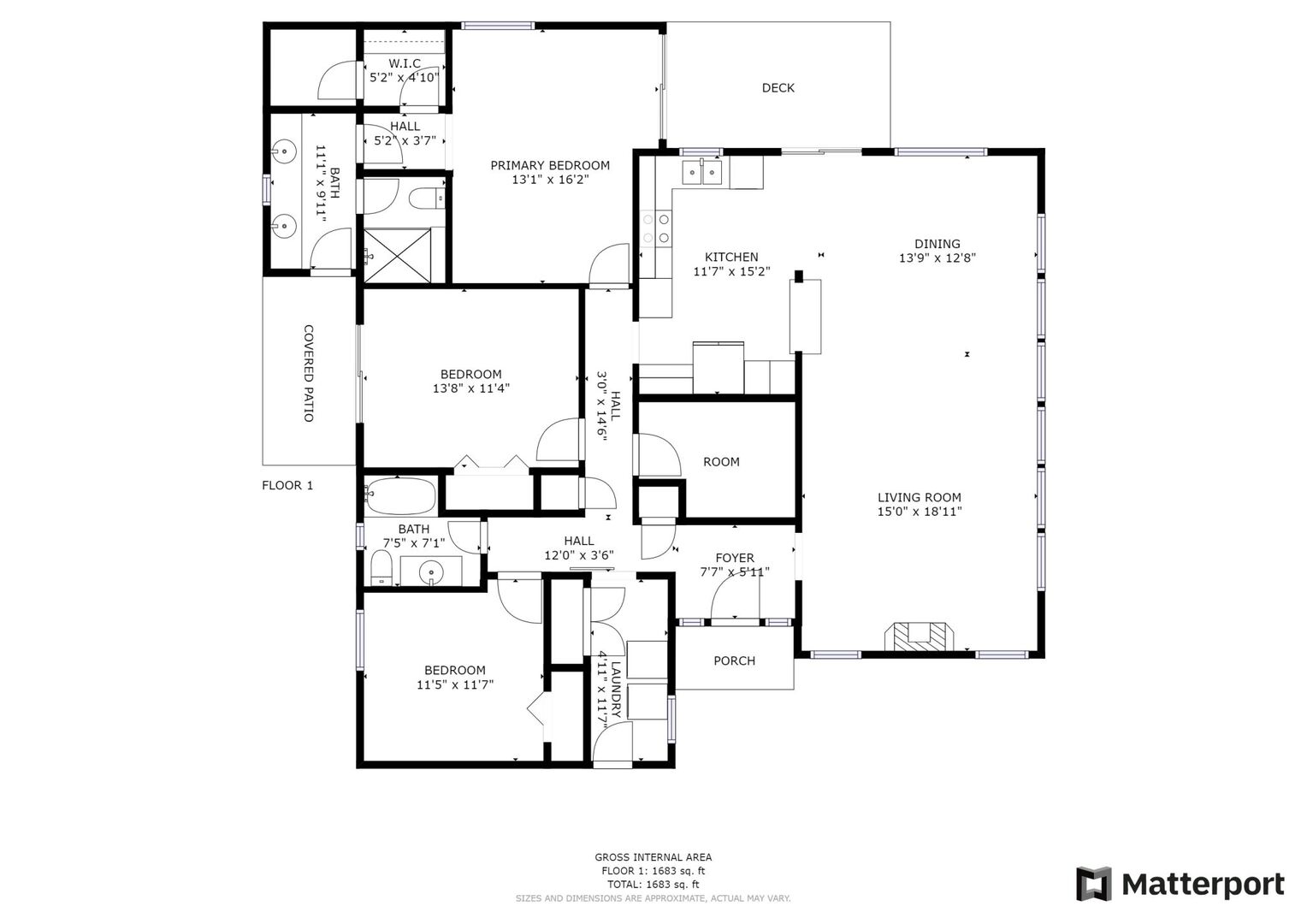
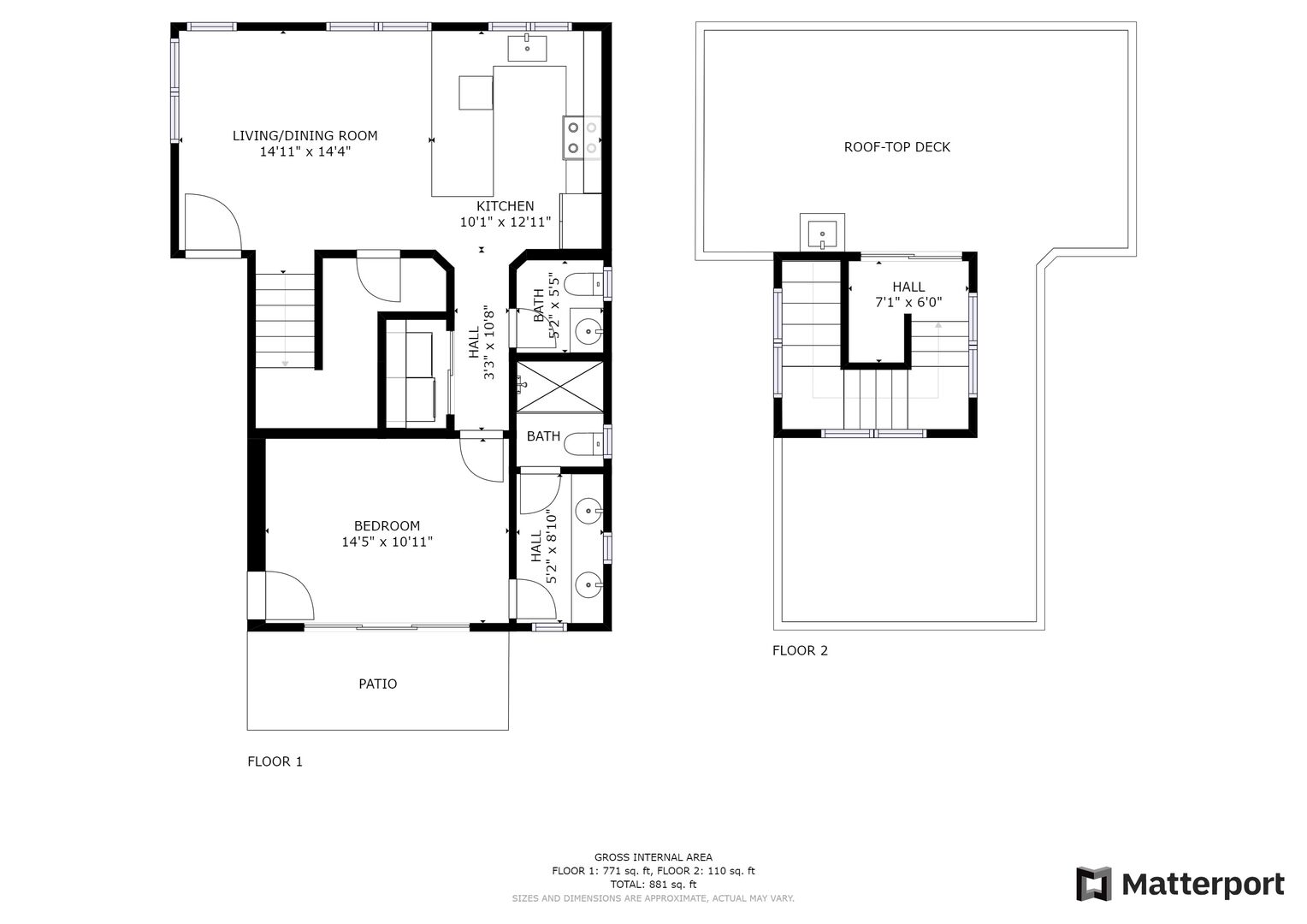
 Secure Booking Experience
Secure Booking Experience