Sedona Hangout on the Green
- 4 BED |
- 2 BATH |
- 1 HALF BATH |
- 10 GUESTS
Sedona Hangout on the Green Description
Sedona Hangout on the Green is a perfect Sedona getaway! It is located in the Village of Oak Creek area and is situated right on the golf course. It is also a 5-minute walk the Hilton Resort and Spa.
This marvelous single level home offers 2,800 square feet of luxury living space, with four bedrooms and two and half bathrooms, to accommodate up to 10 guests.
After entering the home through the front door, you’ll be met by the large main living area with hardwood floors throughout. This area holds the living room, kitchen and dining area and offers a multitude of surrounding windows to bring in natural light and the wonderful views.
Living Room: In the living room, you’ll enjoy comfortable contemporary style furnishings, including a leather sectional sofa making this a fabulous gathering area.
Kitchen: This fully equipped and features stainless appliances, stone countertops, and all the equipment and utensils needed to create delicious meals and snacks. The kitchen bar has seating for three.
Dining area: The dining area offers seating for eight and large slider doors that open up to the back patio.
Bedrooms/Bathrooms:
Grand master bedroom— King size bed, 55” Smart TV, cozy sitting area, patio access. The private en suite bathroom offers dual sinks with a soothing soaking tub with a handheld showerhead, and a separate tile and glass shower.
Master Bedroom 2 - Queen bed, sitting area, private bathroom with dual sinks and a large soaking tub with a handheld showerhead, plus a separate tile and glass shower.
Bedrooms 3 and 4 – Both offer queen-size beds while Bedroom 3 also has a Smart TV.
Game/bonus room: Queen sleeper sofa, shuffleboard table, arcade-style gaming machine and two Smart TVs; making this a great area for some indoor fun!
Outdoor/Patio areas:
The outdoor spaces are serene and plentiful and surrounded with professional landscaping and views. You’ll find a BBQ grill and outdoor furnishings under the covered patio. The outdoor space overlooks the golf course, making it a wonderful place to relax.
Internet: WiFi may be intermittent
Hot tub: Private
Laundry: Washer and dryer in the laundry room that includes a utility sink.
Parking: Driveway parking for up to 2 cars
Air conditioning: Yes, central
Pets: Not Allowed
Security Cameras: No
Pursuant to ARS § 32-2121 the Property Management Company does not solicit, arrange or accept reservations or monies, for occupancies of greater than thirty-one days
Distances:
Bell Rock Trailhead: 2.7 miles
Slim Shady Trail: 2.4 miles
Little Horse Trailhead: 4.3 miles
Tlaquepaque Arts & Crafts Village – 7.6 miles
Chapel of the Holy Cross – 5.8 miles
Flagstaff – 37.6 miles
Prescott – 59.2 miles
Grand Canyon Village – 135 miles
Arizona TPT License #21370294
Virtual Tour
Amenities
- Checkin Available
- Checkout Available
- Not Available
- Available
- Checkin Available
- Checkout Available
- Not Available
Seasonal Rates (Nightly)
{[review.title]}
Guest Review
| Room | Beds | Baths | TVs | Comments |
|---|---|---|---|---|
| {[room.name]} |
{[room.beds_details]}
|
{[room.bathroom_details]}
|
{[room.television_details]}
|
{[room.comments]} |
Sedona Hangout on the Green is a perfect Sedona getaway! It is located in the Village of Oak Creek area and is situated right on the golf course. It is also a 5-minute walk the Hilton Resort and Spa.
This marvelous single level home offers 2,800 square feet of luxury living space, with four bedrooms and two and half bathrooms, to accommodate up to 10 guests.
After entering the home through the front door, you’ll be met by the large main living area with hardwood floors throughout. This area holds the living room, kitchen and dining area and offers a multitude of surrounding windows to bring in natural light and the wonderful views.
Living Room: In the living room, you’ll enjoy comfortable contemporary style furnishings, including a leather sectional sofa making this a fabulous gathering area.
Kitchen: This fully equipped and features stainless appliances, stone countertops, and all the equipment and utensils needed to create delicious meals and snacks. The kitchen bar has seating for three.
Dining area: The dining area offers seating for eight and large slider doors that open up to the back patio.
Bedrooms/Bathrooms:
Grand master bedroom— King size bed, 55” Smart TV, cozy sitting area, patio access. The private en suite bathroom offers dual sinks with a soothing soaking tub with a handheld showerhead, and a separate tile and glass shower.
Master Bedroom 2 - Queen bed, sitting area, private bathroom with dual sinks and a large soaking tub with a handheld showerhead, plus a separate tile and glass shower.
Bedrooms 3 and 4 – Both offer queen-size beds while Bedroom 3 also has a Smart TV.
Game/bonus room: Queen sleeper sofa, shuffleboard table, arcade-style gaming machine and two Smart TVs; making this a great area for some indoor fun!
Outdoor/Patio areas:
The outdoor spaces are serene and plentiful and surrounded with professional landscaping and views. You’ll find a BBQ grill and outdoor furnishings under the covered patio. The outdoor space overlooks the golf course, making it a wonderful place to relax.
Internet: WiFi may be intermittent
Hot tub: Private
Laundry: Washer and dryer in the laundry room that includes a utility sink.
Parking: Driveway parking for up to 2 cars
Air conditioning: Yes, central
Pets: Not Allowed
Security Cameras: No
Pursuant to ARS § 32-2121 the Property Management Company does not solicit, arrange or accept reservations or monies, for occupancies of greater than thirty-one days
Distances:
Bell Rock Trailhead: 2.7 miles
Slim Shady Trail: 2.4 miles
Little Horse Trailhead: 4.3 miles
Tlaquepaque Arts & Crafts Village – 7.6 miles
Chapel of the Holy Cross – 5.8 miles
Flagstaff – 37.6 miles
Prescott – 59.2 miles
Grand Canyon Village – 135 miles
Arizona TPT License #21370294
- Checkin Available
- Checkout Available
- Not Available
- Available
- Checkin Available
- Checkout Available
- Not Available
Seasonal Rates (Nightly)
{[review.title]}
Guest Review
by {[review.first_name]} on {[review.creation_date.split(' ')[0]]}| Room | Beds | Baths | TVs | Comments |
|---|---|---|---|---|
| {[room.name]} |
{[room.beds_details]}
|
{[room.bathroom_details]}
|
{[room.television_details]}
|
{[room.comments]} |



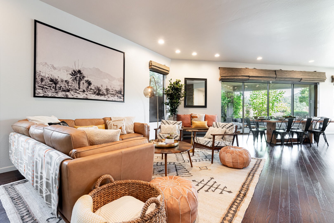
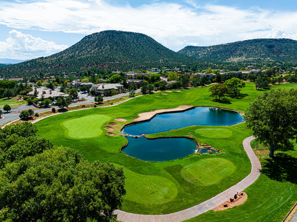
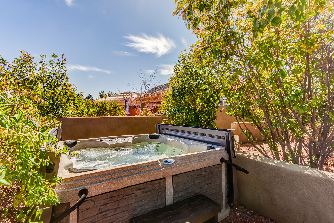
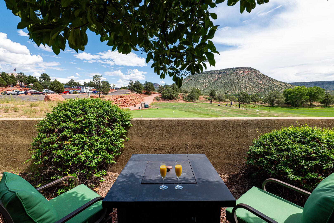
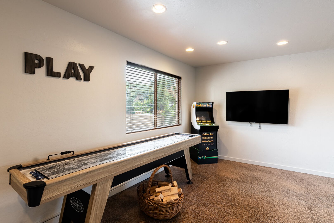
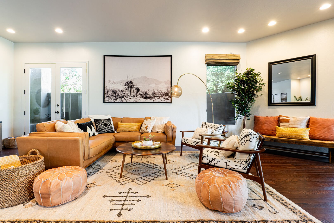
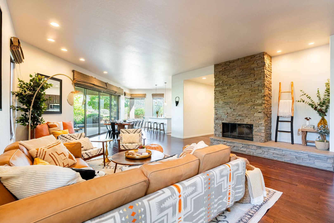
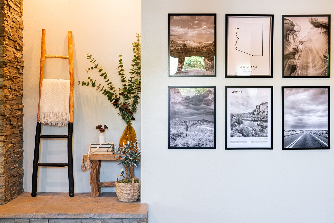
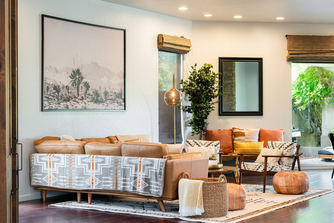
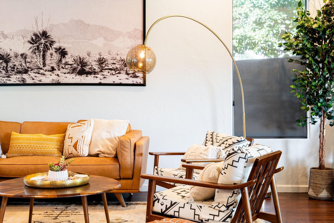
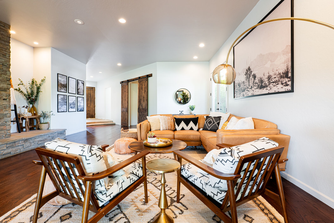
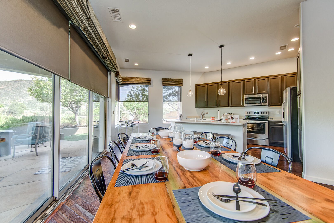
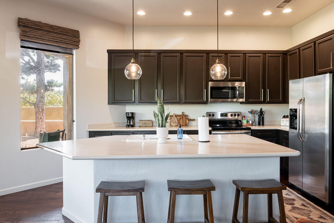
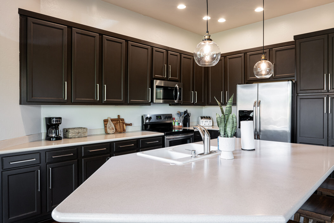
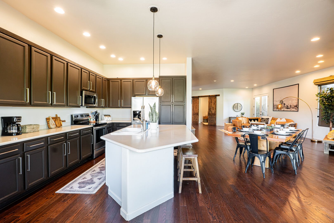
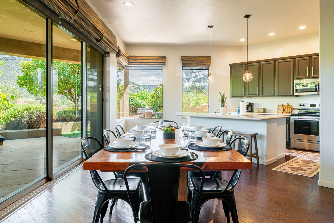
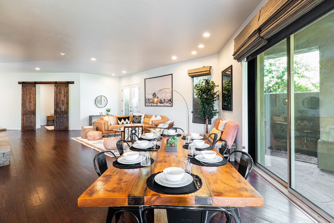
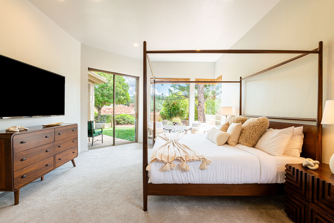
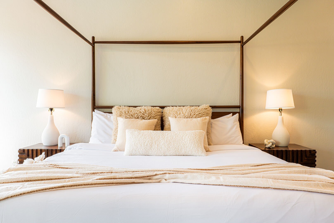
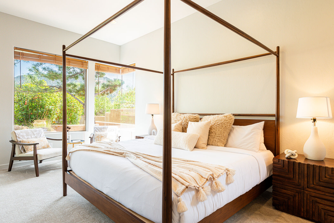
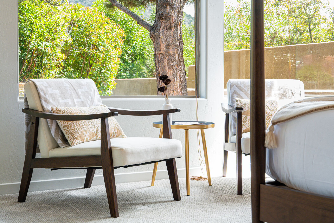
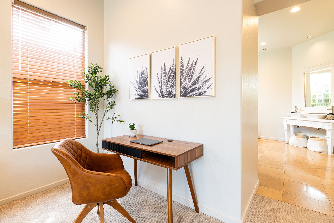
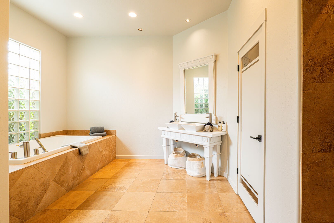
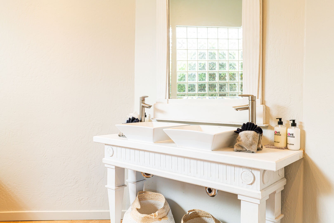
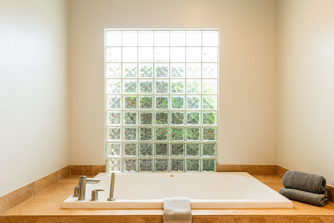
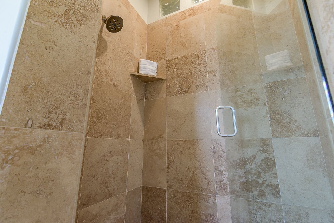
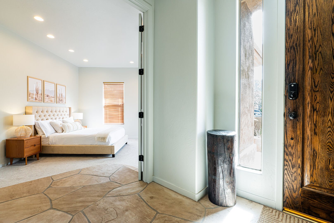
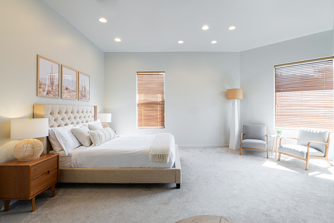
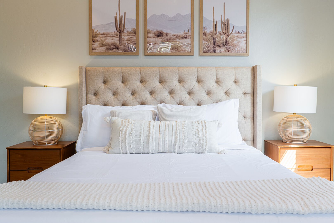
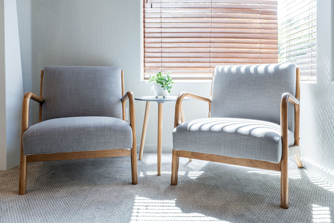
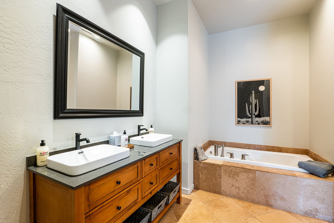
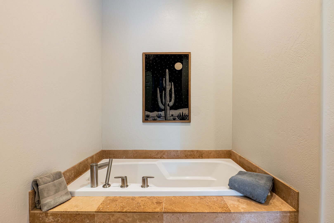
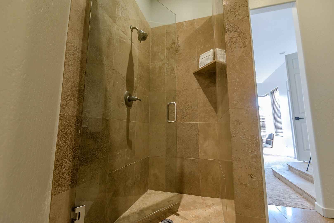
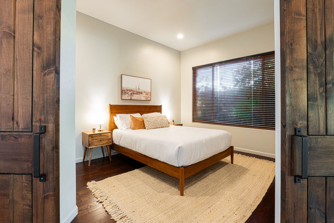
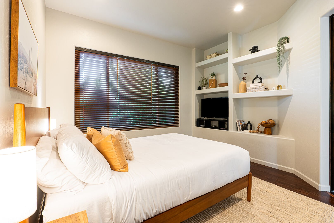
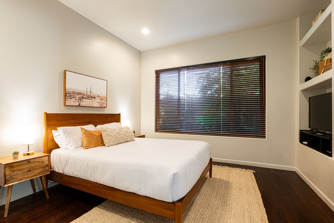
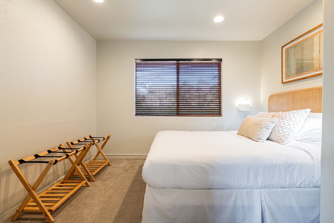
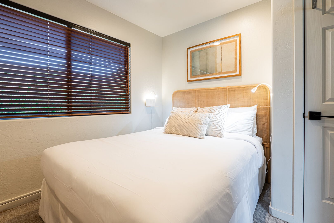
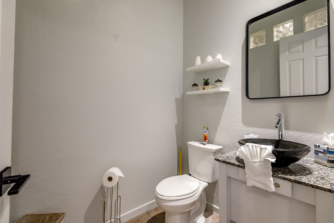
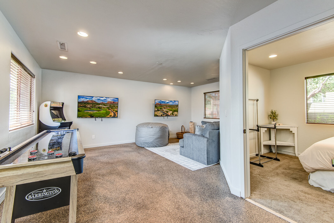
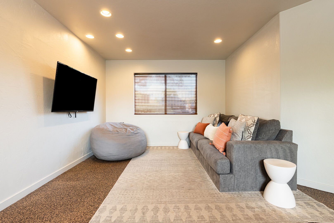
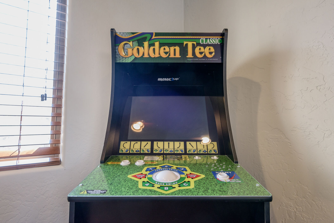
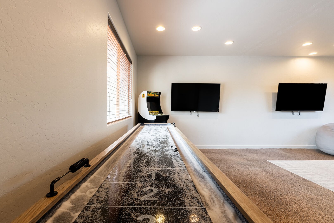
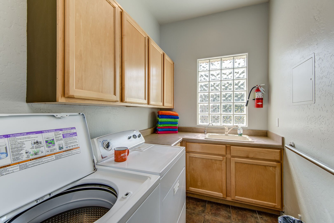
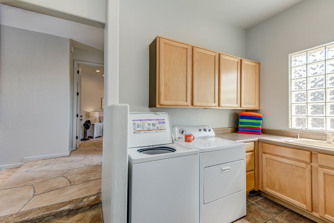
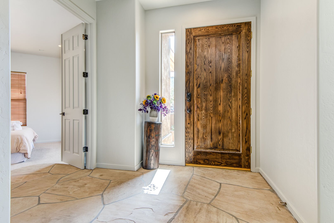
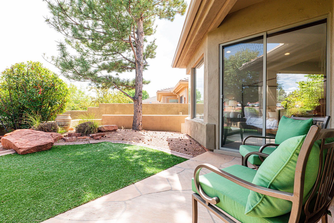
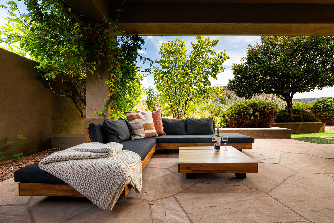
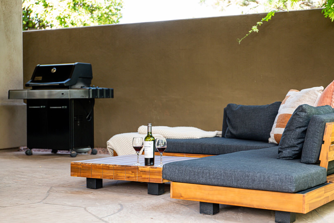
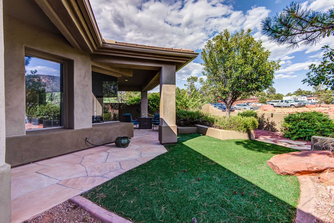
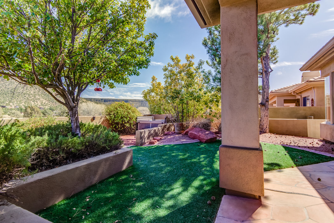
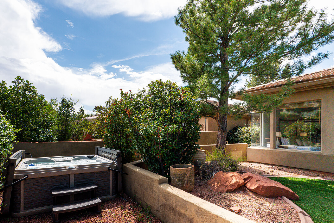
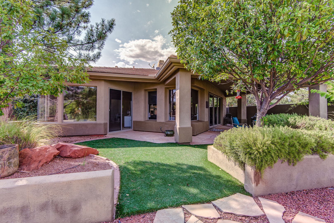
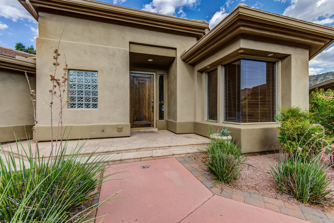
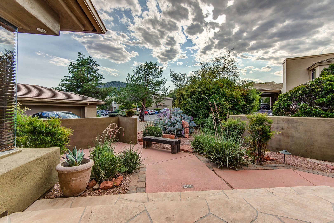
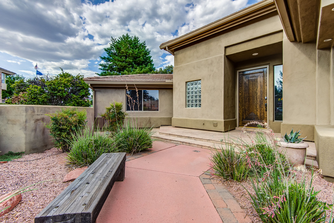
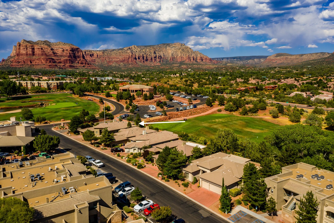
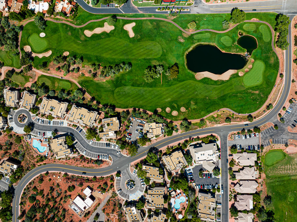
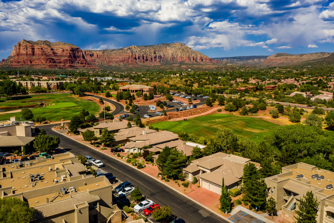

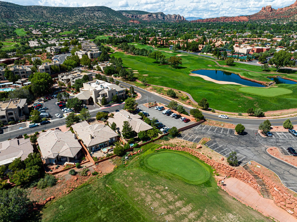
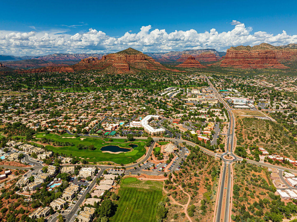
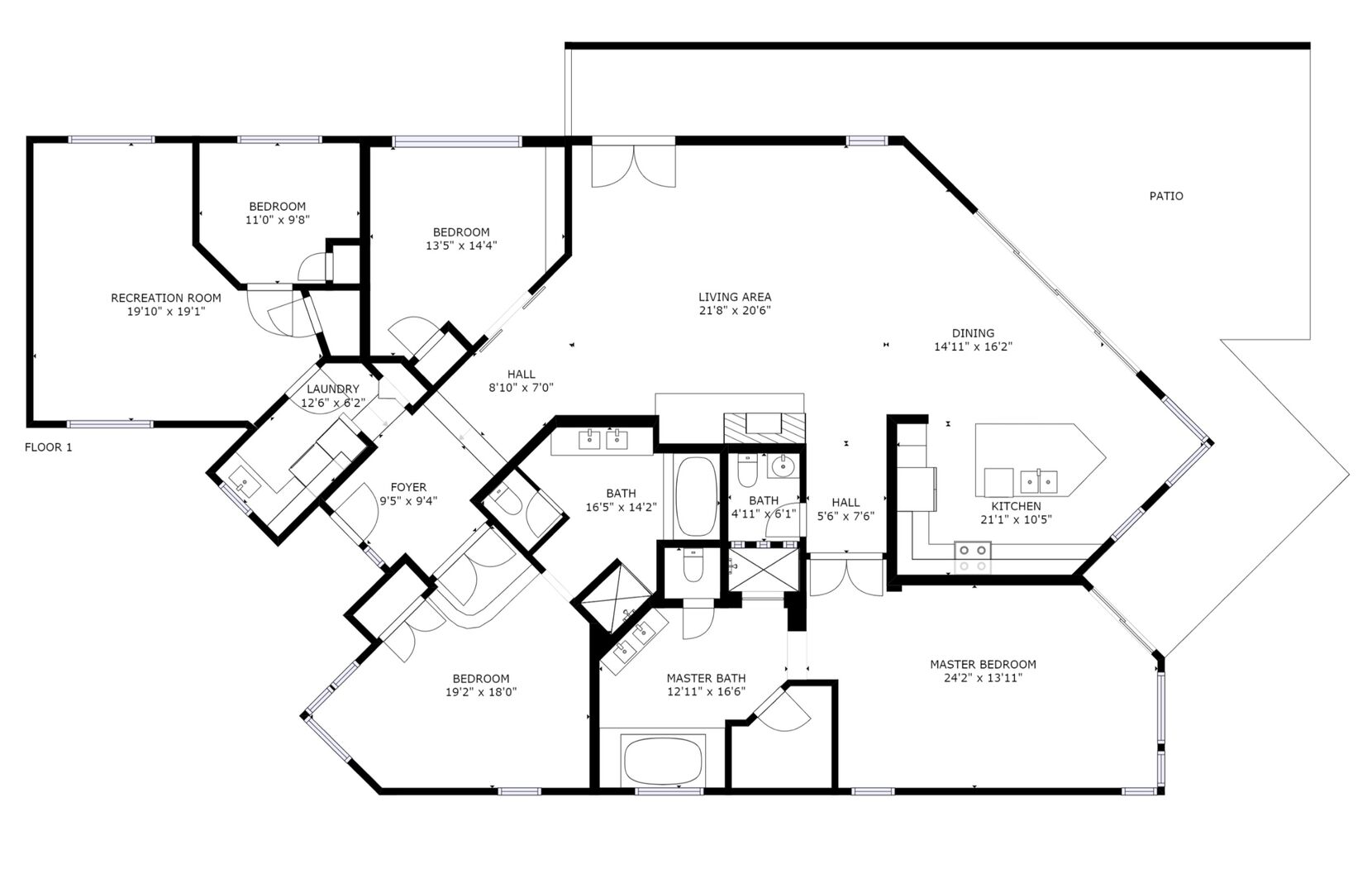
 Secure Booking Experience
Secure Booking Experience