Sedona Hummingbird
- 3 BED |
- 2 BATH |
- 8 GUESTS
- | 2 PETS
Sedona Hummingbird Description
Sedona Hummingbird is a wonderful newly remodeled home located in the popular West Sedona area. This home is less than a mile from Highway 89A, putting you close to shopping, restaurants and more. You will be close to area hiking/biking trails and love the surrounding red rock views.
This one-level home offers 1,913 square feet of living space with three bedrooms, and two bathrooms to accommodate up to six guests.
Entering this home through the front door puts you directly into the property’s main great room holding the living room, kitchen and dining area, all in an open and bright setting.
Living Room: The spacious living room features contemporary furnishings, including a new queen sofa sleeper, and the surrounding windows let you enjoy natural light and peaceful views.
Kitchen: The kitchen is fully equipped with all the equipment and utensils you’ll need to create those tasty snacks and meals. You’ll find several bar spaces that provide seating that are also great for entertaining.
Dining area: This area offers a lovely wood table with cushion seating for six, plus a cozy sitting area and patio access.
Bedrooms/Bathrooms
Master Bedroom 1— King size bed, Smart TV, dressing area with stand-up mirror, and patio access. The en suite bathroom offers dual sinks with stone counters and lighted mirrors, and an oversized tile and glass shower.
Bedroom 2 — King size bed and Smart TV. There is private access to the shared bathroom offering a large glass/tile shower with four shower heads (two rain and two wall), double sinks and lighted mirrors.
Bedroom 3 — Two twin beds (can be put together for a king upon request and a $30 fee), Smart TV, and access to the shared bathroom.
Outdoor/deck areas:
You will love the newly landscaped living spaces in the private backyard. Have a cocktail or a wine tasting in your private bar – the Lizard Lounge, soak in the hot tub after a full day of activities and enjoy your meals outdoors. There is a gas BBQ to grill up your favorites.
Hot tub: Yes
Pets: Yes, up to 2 dogs allowed. There will be a $200 non refundable pet fee added to the reservation
Internet Access: High-speed Wi-Fi
Laundry: Full-size washer and dryer in laundry room
Parking: Parking for up to 4 cars in the driveway
Air conditioning: Yes, Central
Security Cameras: No
Pursuant to ARS § 32-2121 the Property Management Company does not solicit, arrange or accept reservations or monies, for occupancies of greater than thirty-one days
Distances:
Tlaquepaque Arts & Crafts Village – 3.0 miles
Chapel of the Holy Cross – 6.4 miles
Sedona Heritage Museum – 3.8 miles
Hwy 89A - 0.4 miles
Homee Trail – 0.3 miles (neighborhood access)
Sunset Trail – 1.0 mile
Teacup Trailhead – 1.7 miles
Thunder Mountain Trailhead – 1.5 miles
Flagstaff – 32.6 miles
Prescott – 59.5 miles
Grand Canyon Village – 117 miles
Arizona TPT License #21399946
City of Sedona Permit #014710
Virtual Tour
Amenities
- Checkin Available
- Checkout Available
- Not Available
- Available
- Checkin Available
- Checkout Available
- Not Available
Seasonal Rates (Nightly)
{[review.title]}
Guest Review
| Room | Beds | Baths | TVs | Comments |
|---|---|---|---|---|
| {[room.name]} |
{[room.beds_details]}
|
{[room.bathroom_details]}
|
{[room.television_details]}
|
{[room.comments]} |
Sedona Hummingbird is a wonderful newly remodeled home located in the popular West Sedona area. This home is less than a mile from Highway 89A, putting you close to shopping, restaurants and more. You will be close to area hiking/biking trails and love the surrounding red rock views.
This one-level home offers 1,913 square feet of living space with three bedrooms, and two bathrooms to accommodate up to six guests.
Entering this home through the front door puts you directly into the property’s main great room holding the living room, kitchen and dining area, all in an open and bright setting.
Living Room: The spacious living room features contemporary furnishings, including a new queen sofa sleeper, and the surrounding windows let you enjoy natural light and peaceful views.
Kitchen: The kitchen is fully equipped with all the equipment and utensils you’ll need to create those tasty snacks and meals. You’ll find several bar spaces that provide seating that are also great for entertaining.
Dining area: This area offers a lovely wood table with cushion seating for six, plus a cozy sitting area and patio access.
Bedrooms/Bathrooms
Master Bedroom 1— King size bed, Smart TV, dressing area with stand-up mirror, and patio access. The en suite bathroom offers dual sinks with stone counters and lighted mirrors, and an oversized tile and glass shower.
Bedroom 2 — King size bed and Smart TV. There is private access to the shared bathroom offering a large glass/tile shower with four shower heads (two rain and two wall), double sinks and lighted mirrors.
Bedroom 3 — Two twin beds (can be put together for a king upon request and a $30 fee), Smart TV, and access to the shared bathroom.
Outdoor/deck areas:
You will love the newly landscaped living spaces in the private backyard. Have a cocktail or a wine tasting in your private bar – the Lizard Lounge, soak in the hot tub after a full day of activities and enjoy your meals outdoors. There is a gas BBQ to grill up your favorites.
Hot tub: Yes
Pets: Yes, up to 2 dogs allowed. There will be a $200 non refundable pet fee added to the reservation
Internet Access: High-speed Wi-Fi
Laundry: Full-size washer and dryer in laundry room
Parking: Parking for up to 4 cars in the driveway
Air conditioning: Yes, Central
Security Cameras: No
Pursuant to ARS § 32-2121 the Property Management Company does not solicit, arrange or accept reservations or monies, for occupancies of greater than thirty-one days
Distances:
Tlaquepaque Arts & Crafts Village – 3.0 miles
Chapel of the Holy Cross – 6.4 miles
Sedona Heritage Museum – 3.8 miles
Hwy 89A - 0.4 miles
Homee Trail – 0.3 miles (neighborhood access)
Sunset Trail – 1.0 mile
Teacup Trailhead – 1.7 miles
Thunder Mountain Trailhead – 1.5 miles
Flagstaff – 32.6 miles
Prescott – 59.5 miles
Grand Canyon Village – 117 miles
Arizona TPT License #21399946
City of Sedona Permit #014710
- Checkin Available
- Checkout Available
- Not Available
- Available
- Checkin Available
- Checkout Available
- Not Available
Seasonal Rates (Nightly)
{[review.title]}
Guest Review
by {[review.first_name]} on {[review.creation_date.split(' ')[0]]}| Room | Beds | Baths | TVs | Comments |
|---|---|---|---|---|
| {[room.name]} |
{[room.beds_details]}
|
{[room.bathroom_details]}
|
{[room.television_details]}
|
{[room.comments]} |



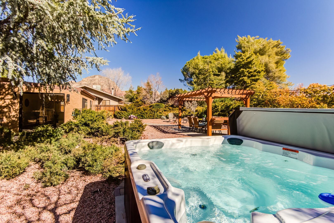
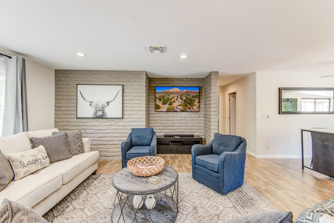
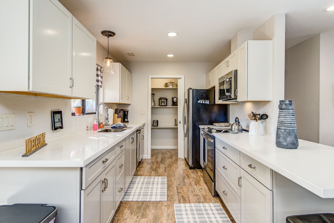
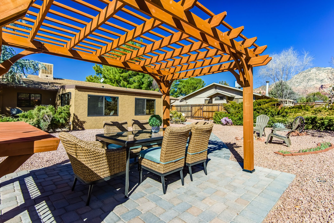
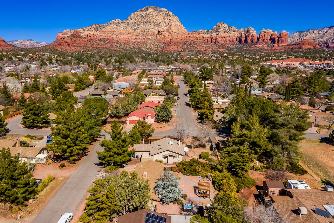
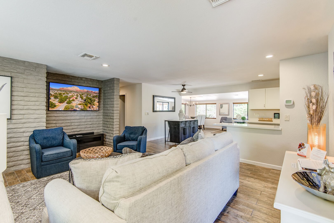
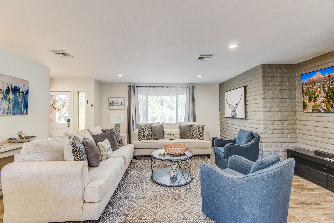
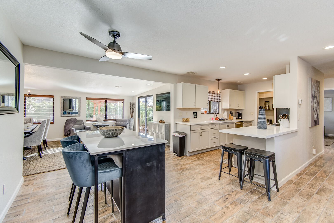
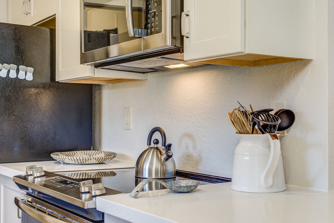
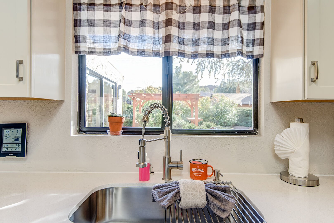
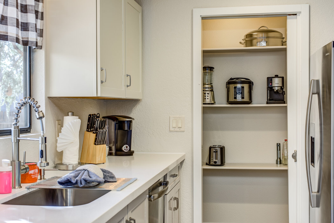
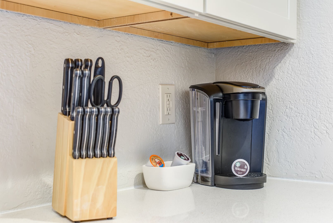
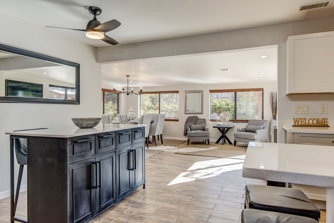
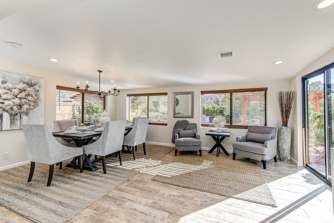
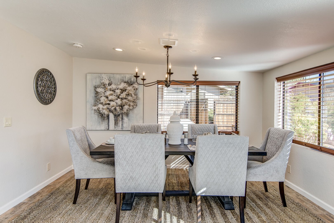
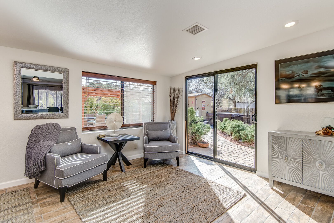
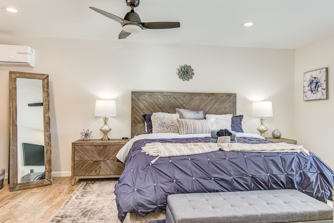
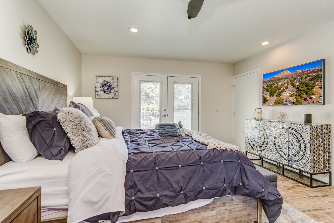
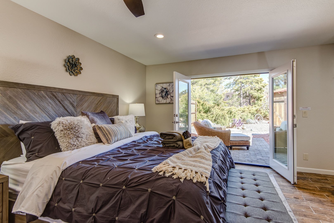
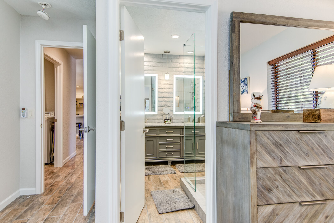
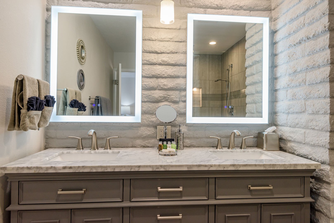
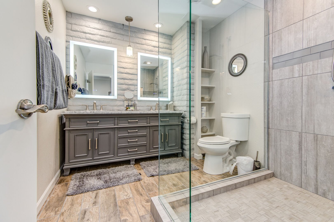
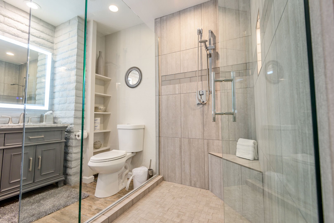
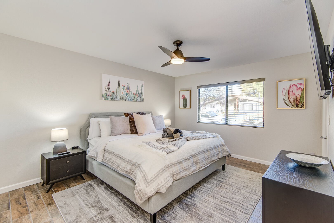
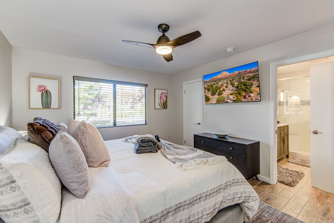
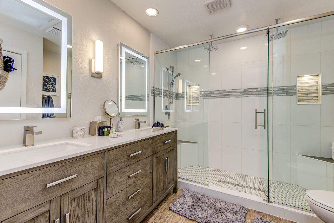
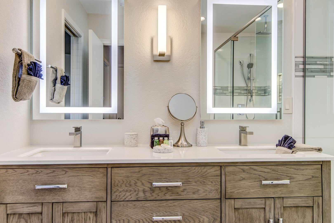
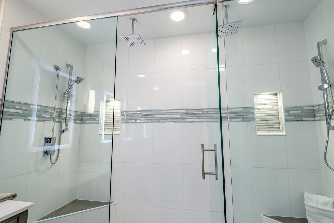
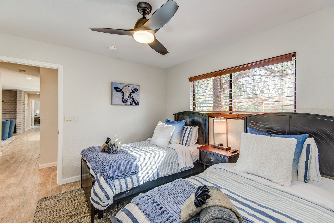
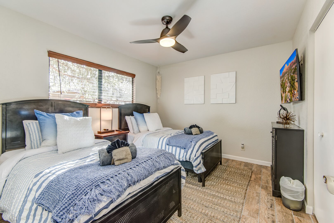
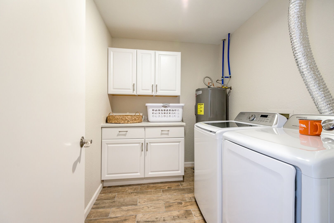
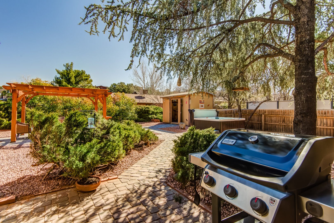
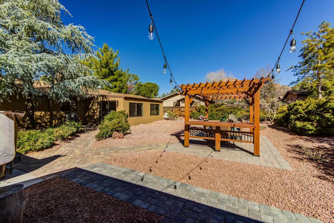
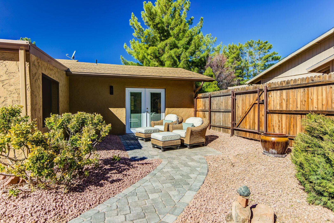
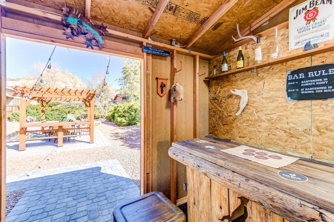
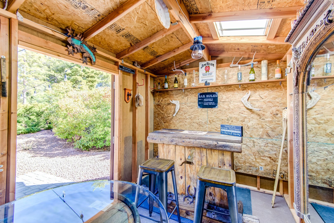
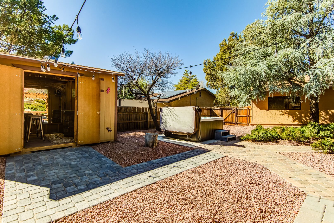
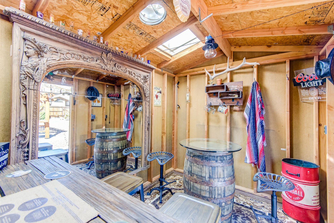
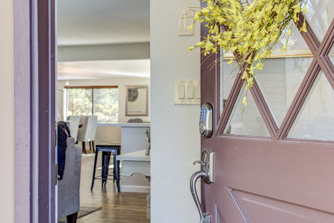
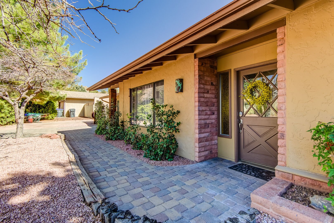
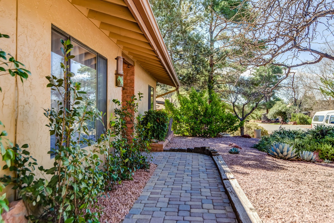
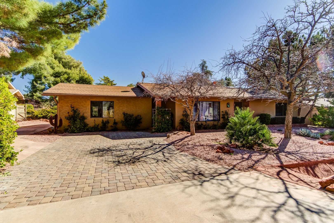
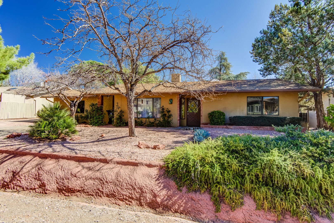
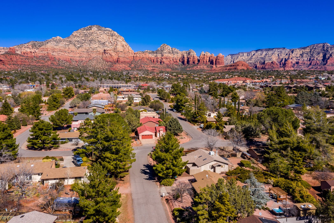
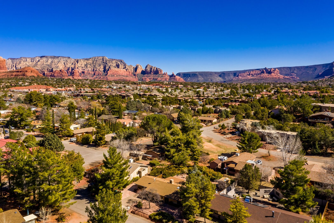
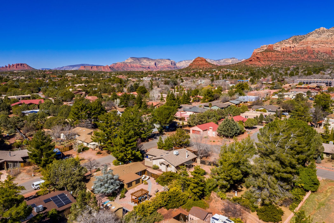
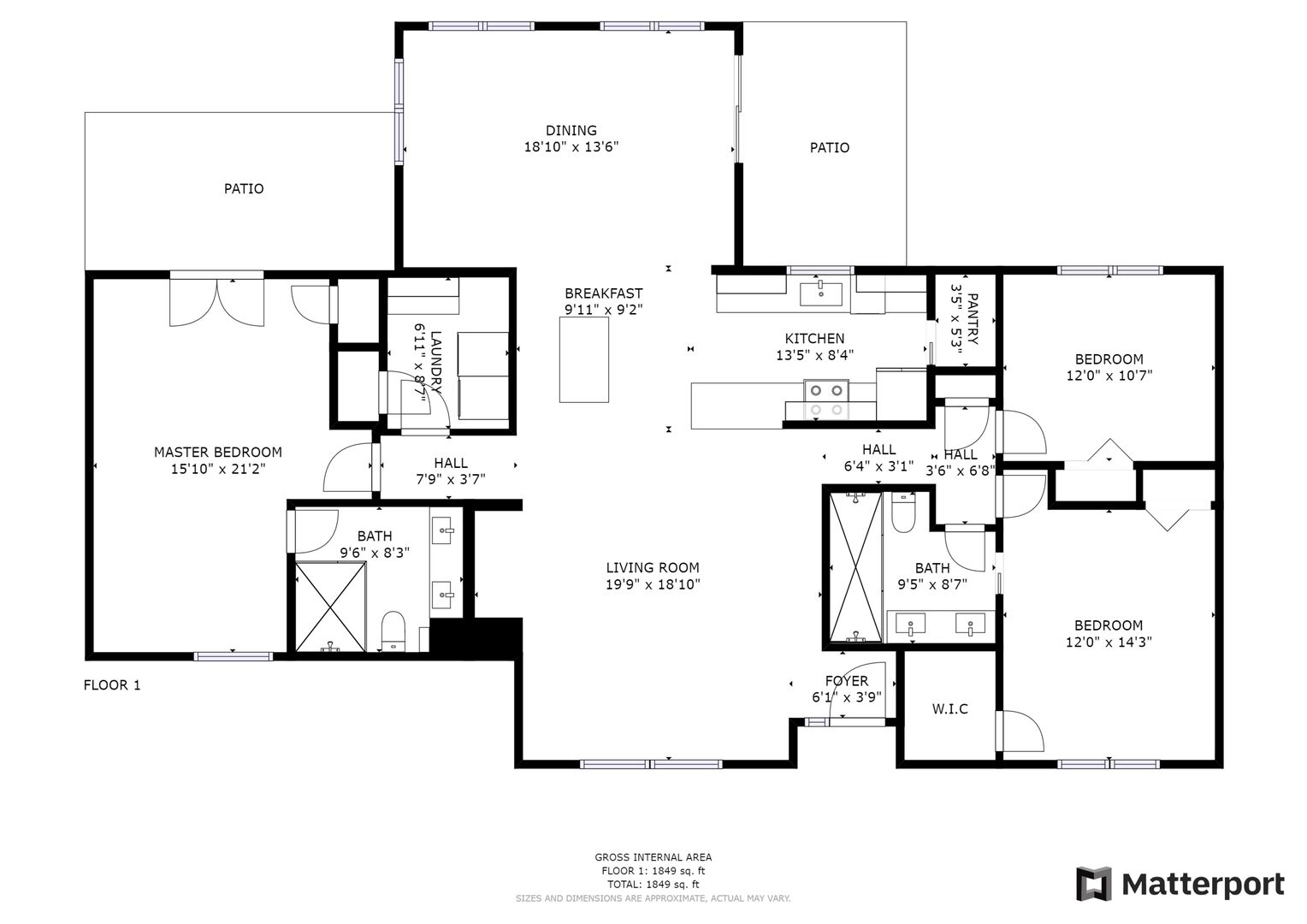
 Secure Booking Experience
Secure Booking Experience