Sedona Moondance Manor
- 3 BED |
- 3 BATH |
- 6 GUESTS
Sedona Moondance Manor Description
Sedona Moondance Manor offers everything you want for the perfect Sedona-style getaway. You will be located right off the Red Rock Loop, putting you near many hiking and biking trails and surrounding you with gorgeous red rock vistas.
The newly built home is 1,350 square feet with two bedrooms and two bathrooms, and an additional casita with 500 square feet and a third bedroom and bathroom, to comfortably accommodate six guests.
You will access main house from the upper level deck (up a flight of exterior stairs) and through the front door. You’ll step into the main living space that holds the living room, dining area, and kitchen. The casita is located on the 1st/ground level.
Living Room: The living room has contemporary furnishings including a spacious sectional, and a 55” Smart TV. The space encompasses the dining area and features high ceilings to provide an open feel. Step out onto the deck where you’ll find patio seating where you can enjoy the surrounding views.
Kitchen: The fully equipped kitchen space features stainless steel appliances, including a four-burner electric range, stone counters, a center island with seating for four, and terrific surrounding views.
Dining area: This area offers a table with seating for four.
Bedrooms/Bathrooms:
Master Bedroom — King size bed, 55” Smart TV, deck access, and the en suite bathroom features dual sinks and a tub/shower combo.
Master Bedroom 2 — King size bed, 55” Smart TV, deck access, the en suite bathroom features a tub/shower combo.
Casita/Bedroom 3 — Queen bed, kitchenette, Smart TV and a full private bathroom offering a tub/shower combo.
Outdoor Areas:
The 2nd level deck offers outdoor furniture seating to enjoy the views. There is a patio off to the side of the house with a gas BBQ and a fire table with surrounding stone seating.
Internet Access: Internet may be limited
Laundry: Two sets of stacked washer/dryer units — one on each level
Parking: Carport parking for one vehicle and parking in the driveway
Air conditioning: Split-cooling system in all rooms
Hot tub: No
Pets: Not allowed
No cameras
Pursuant to ARS § 32-2121 the Property Management Company does not solicit, arrange or accept reservations or monies, for occupancies of greater than thirty-one days
Distances:
Highway 89A – 3.0 miles
Secret Slickrock Trailhead — 1.9 miles
Pyramid Mountain Trailhead – 0.9 miles
Amitabha Stupa and Peace Park – 5.4 miles
Tlaquepaque Arts & Crafts Village – 7.5 miles
Chapel of the Holy Cross – 10.9 miles
Sedona Heritage Museum – 8.0 miles
Thunder Mountain Trailhead – 5.1 miles
Flagstaff – 36.7 miles
Prescott – 60.2 miles
Grand Canyon Village – 115 miles
Arizona TPT License #21439478
Virtual Tour
Amenities
- Checkin Available
- Checkout Available
- Not Available
- Available
- Checkin Available
- Checkout Available
- Not Available
Seasonal Rates (Nightly)
{[review.title]}
Guest Review
| Room | Beds | Baths | TVs | Comments |
|---|---|---|---|---|
| {[room.name]} |
{[room.beds_details]}
|
{[room.bathroom_details]}
|
{[room.television_details]}
|
{[room.comments]} |
Sedona Moondance Manor offers everything you want for the perfect Sedona-style getaway. You will be located right off the Red Rock Loop, putting you near many hiking and biking trails and surrounding you with gorgeous red rock vistas.
The newly built home is 1,350 square feet with two bedrooms and two bathrooms, and an additional casita with 500 square feet and a third bedroom and bathroom, to comfortably accommodate six guests.
You will access main house from the upper level deck (up a flight of exterior stairs) and through the front door. You’ll step into the main living space that holds the living room, dining area, and kitchen. The casita is located on the 1st/ground level.
Living Room: The living room has contemporary furnishings including a spacious sectional, and a 55” Smart TV. The space encompasses the dining area and features high ceilings to provide an open feel. Step out onto the deck where you’ll find patio seating where you can enjoy the surrounding views.
Kitchen: The fully equipped kitchen space features stainless steel appliances, including a four-burner electric range, stone counters, a center island with seating for four, and terrific surrounding views.
Dining area: This area offers a table with seating for four.
Bedrooms/Bathrooms:
Master Bedroom — King size bed, 55” Smart TV, deck access, and the en suite bathroom features dual sinks and a tub/shower combo.
Master Bedroom 2 — King size bed, 55” Smart TV, deck access, the en suite bathroom features a tub/shower combo.
Casita/Bedroom 3 — Queen bed, kitchenette, Smart TV and a full private bathroom offering a tub/shower combo.
Outdoor Areas:
The 2nd level deck offers outdoor furniture seating to enjoy the views. There is a patio off to the side of the house with a gas BBQ and a fire table with surrounding stone seating.
Internet Access: Internet may be limited
Laundry: Two sets of stacked washer/dryer units — one on each level
Parking: Carport parking for one vehicle and parking in the driveway
Air conditioning: Split-cooling system in all rooms
Hot tub: No
Pets: Not allowed
No cameras
Pursuant to ARS § 32-2121 the Property Management Company does not solicit, arrange or accept reservations or monies, for occupancies of greater than thirty-one days
Distances:
Highway 89A – 3.0 miles
Secret Slickrock Trailhead — 1.9 miles
Pyramid Mountain Trailhead – 0.9 miles
Amitabha Stupa and Peace Park – 5.4 miles
Tlaquepaque Arts & Crafts Village – 7.5 miles
Chapel of the Holy Cross – 10.9 miles
Sedona Heritage Museum – 8.0 miles
Thunder Mountain Trailhead – 5.1 miles
Flagstaff – 36.7 miles
Prescott – 60.2 miles
Grand Canyon Village – 115 miles
Arizona TPT License #21439478
- Checkin Available
- Checkout Available
- Not Available
- Available
- Checkin Available
- Checkout Available
- Not Available
Seasonal Rates (Nightly)
{[review.title]}
Guest Review
by {[review.first_name]} on {[review.creation_date.split(' ')[0]]}| Room | Beds | Baths | TVs | Comments |
|---|---|---|---|---|
| {[room.name]} |
{[room.beds_details]}
|
{[room.bathroom_details]}
|
{[room.television_details]}
|
{[room.comments]} |



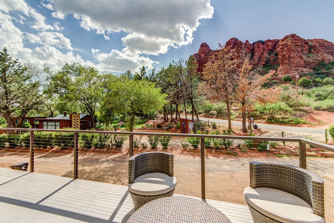
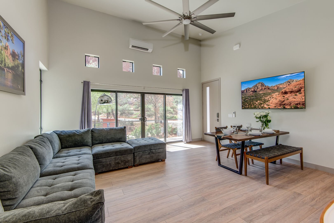
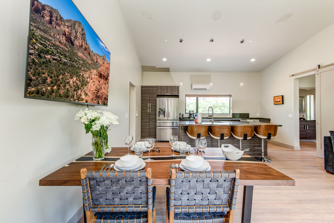
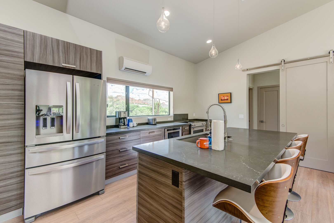
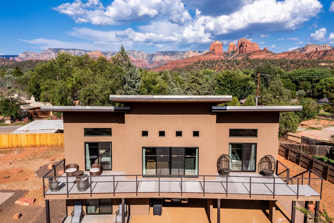
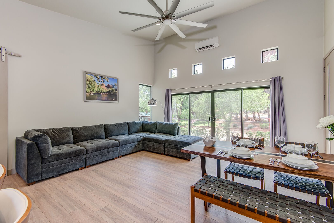
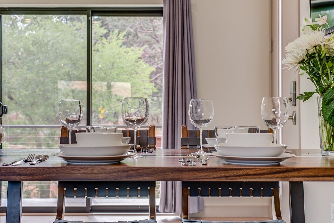
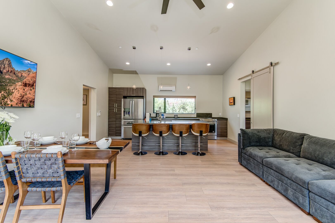
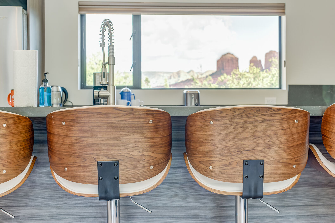
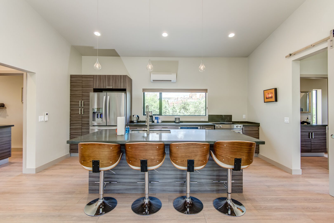
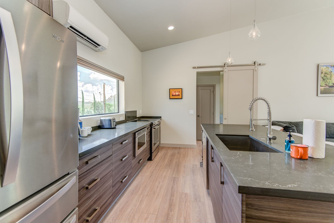
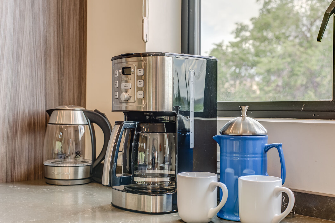
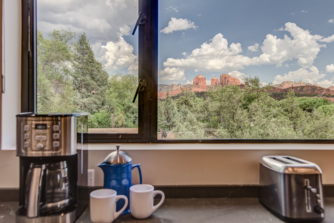
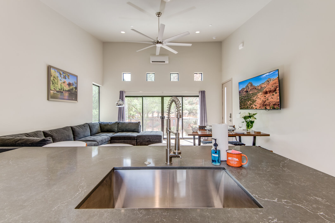
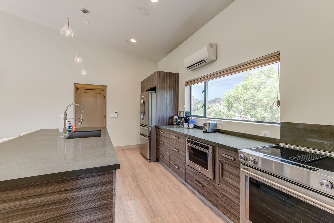
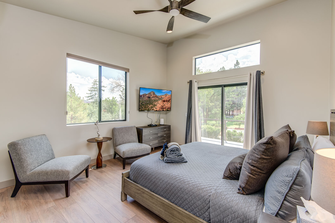
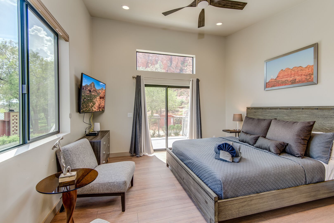
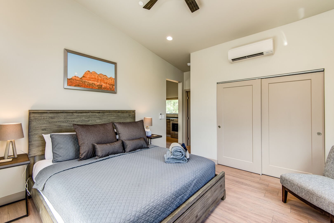
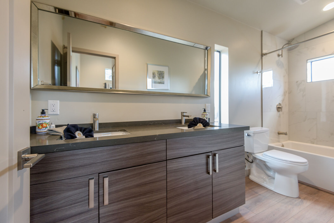
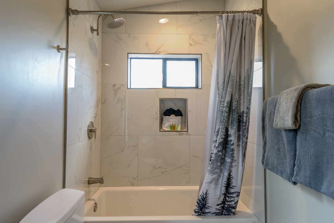
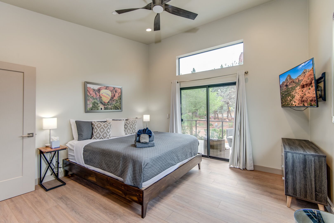
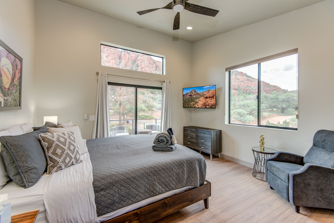
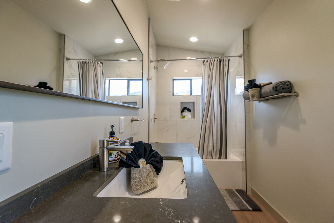
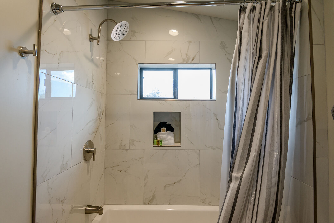
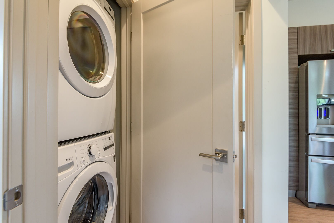
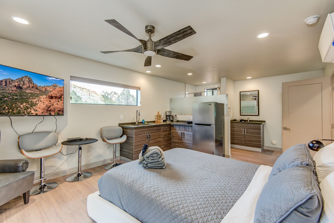
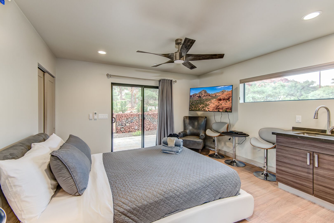
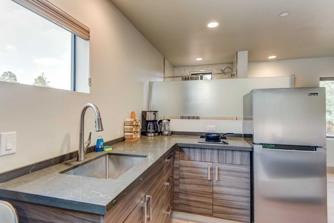
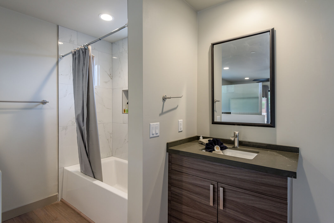
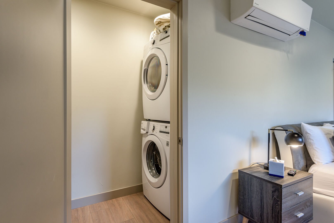
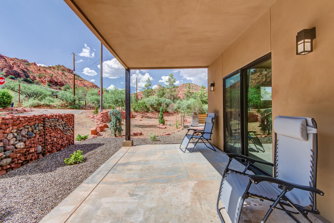
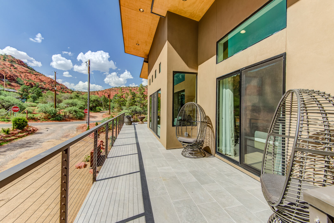
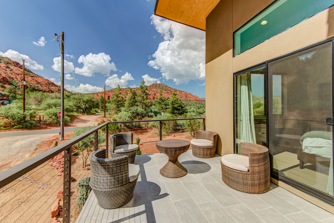
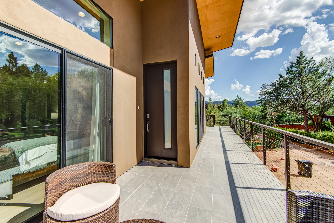
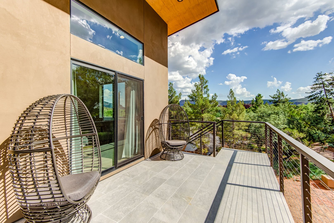
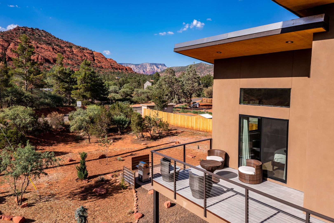
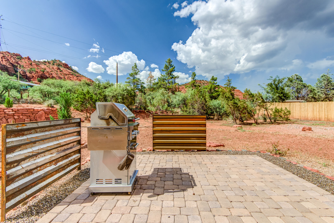
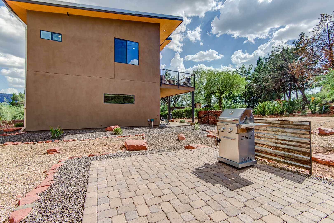
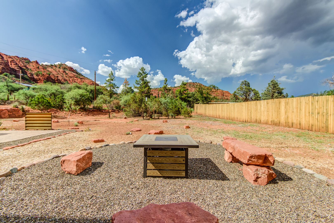
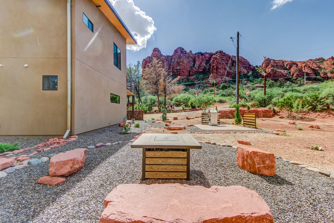
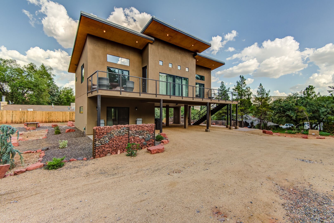
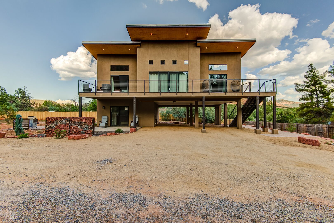
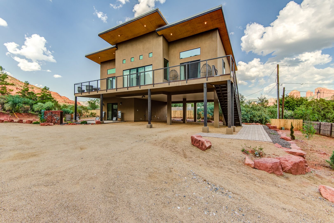
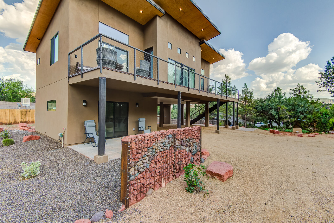
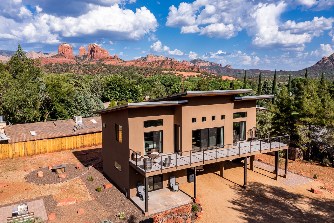
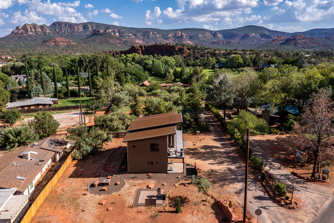
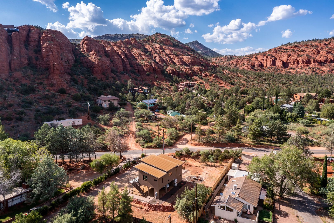
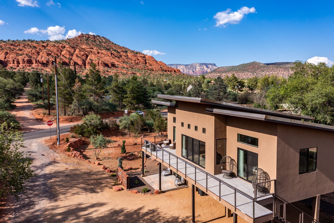
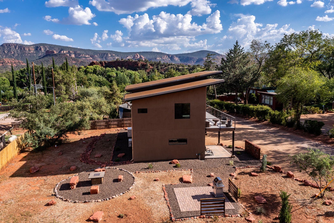
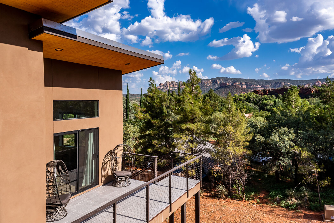
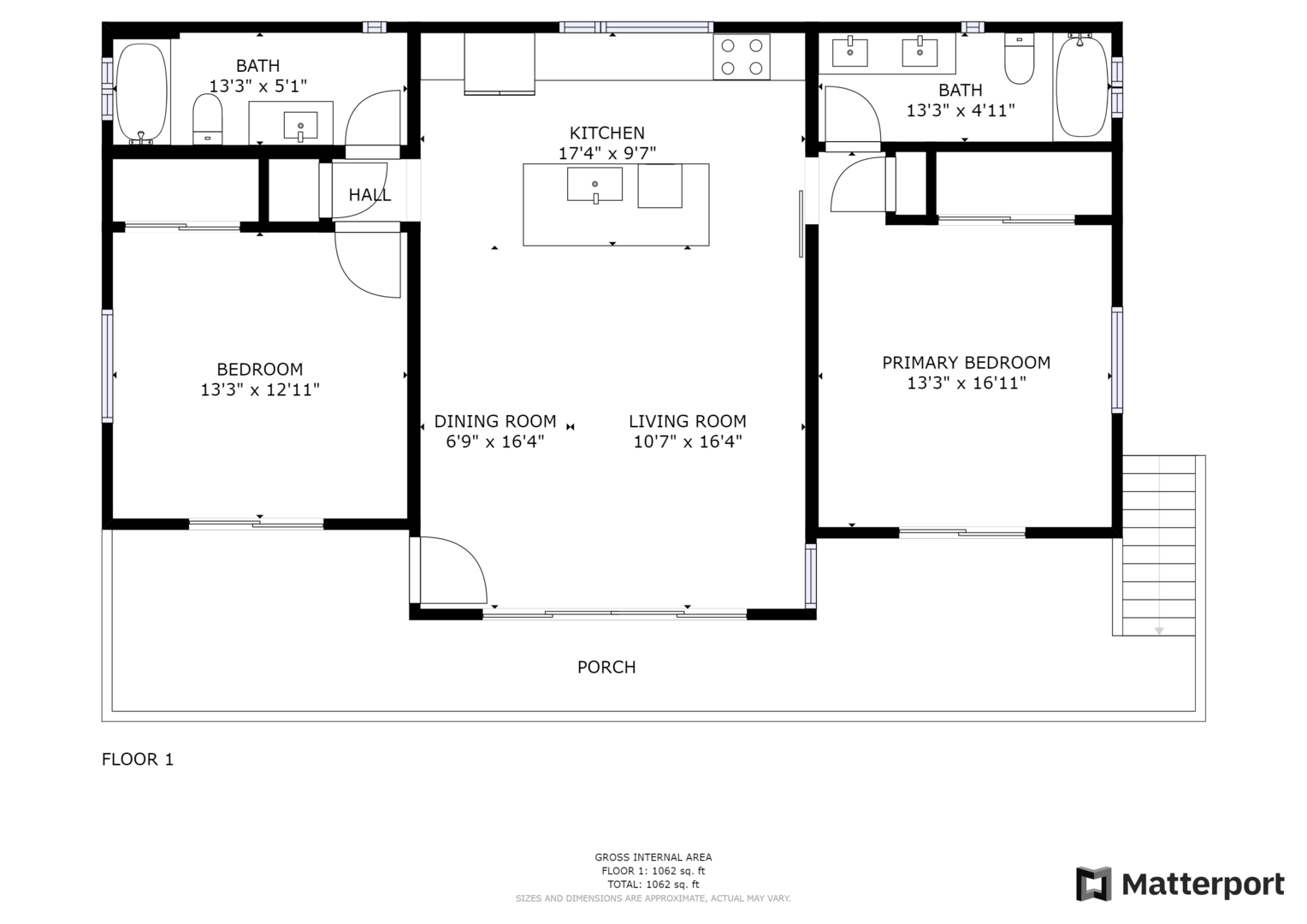
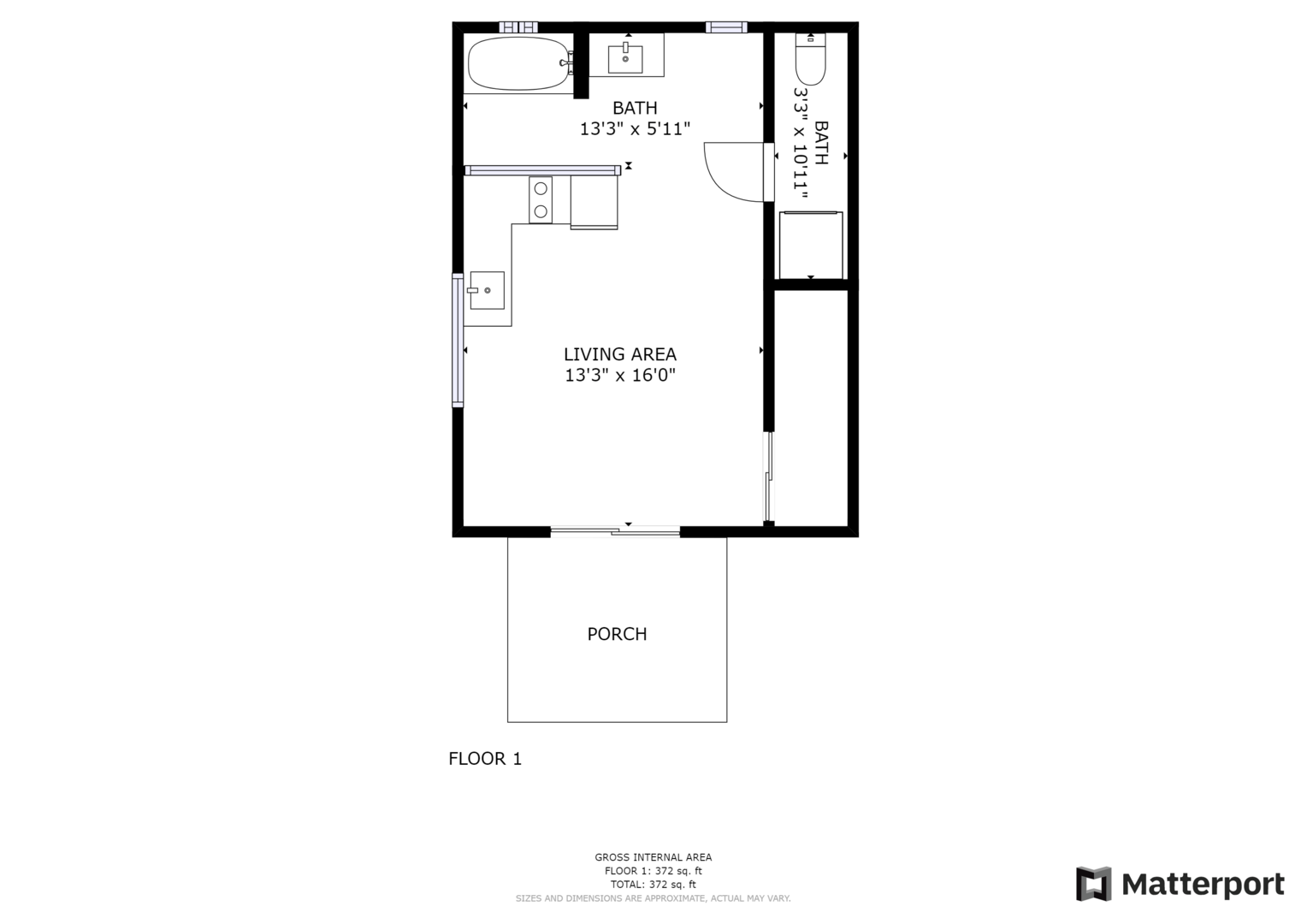
 Secure Booking Experience
Secure Booking Experience