Sedona Pueblo Trail
- 3 BED |
- 2 BATH |
- 6 GUESTS
- | 2 PETS
Sedona Pueblo Trail Description
Sedona Pueblo Trail is located in spectacular location in West Sedona. You will find that you have quick access to 89A with its many restaurants, shops and the National Forest hiking and biking trails.
This two-level home was remodeled in 2020 and offers many luxury features and amenities. The property features 1,581 square feet, three bedrooms, two bathrooms to accommodate up to six guests.
From the front patio entryway, you’ll step up a few stairs to the front door. You will enter right into the home’s great room that has the living room, kitchen and dining areas — all with beautiful pecan hardwood floors flowing throughout the entire space.
Living Room: This spacious room offers plentiful windows to bring in natural light and views of the surrounding pine trees and stunning red rocks. The room has a calm atmosphere to let you enjoy the comfortable modern furnishings, Smart TV, and the custom designed decorative (only) fireplace.
Kitchen: The kitchen is open and bright, and offers new stainless appliances, including a wall oven and microwave, a 4-burner electric stovetop, and gorgeous hickory kitchen cabinets. There is convenient bar seating for two.
Dining Area: The dining area has seating for six guests.
Bedrooms/Bathrooms:
All bedrooms are on the upper level
Master Bedroom — King size bed, Smart TV, and large windows for plenty of natural light. The en suite bath boasts separate vanities and a tub/shower combination.
Bedroom 2 — Queen bed, Smart TV, desk, large windows for plenty of natural light, and access to the full shared bathroom with a tub/shower combo.
Bedrooms 3 — Two twin beds (or can be put together for a king size upon request and $30 fee), Smart TV, lots of natural light, and access the full shared bathroom.
Backyard/Outdoor Spaces:
Access the gorgeous backyard patio area from the glass sliding doors from the dining area. You’ll find stunning custom landscaping that provides a serene space from which to enjoy the awe-inspiring views of Sedona sunrises and sunsets. The front patio offers a peaceful space to take in the breezes and views.
Internet Access: High speed Wi-Fi
Laundry: Full-size washer and dryer
Parking: Oversized two-car garage, with additional driveway parking
Air conditioning: Yes, central
Pets: Yes, up to 2 dogs allowed with a non-refundable $200 pet fee
Pursuant to ARS § 32-2121 the Property Management Company does not solicit, arrange or accept reservations or monies, for occupancies of greater than thirty-one days
Distances:
Posse Grounds Park – 0.4 miles
Sunrise Trail – 0.8 miles
Adobe Jack Trailhead — 0.9 miles
Sugar Loaf Trailhead — 1.4 miles
Highway 89 — 0.2 miles
Tlaquepaque Arts & Crafts Village – 1.9 miles
Chapel of the Holy Cross – 5.3 miles
Flagstaff – 31.6 miles
Prescott – 68.0 miles
Grand Canyon Village — 116 miles
Arizona TPT License #21458833
City of Sedona Permit #009862
Virtual Tour
Amenities
- Checkin Available
- Checkout Available
- Not Available
- Available
- Checkin Available
- Checkout Available
- Not Available
Seasonal Rates (Nightly)
{[review.title]}
Guest Review
| Room | Beds | Baths | TVs | Comments |
|---|---|---|---|---|
| {[room.name]} |
{[room.beds_details]}
|
{[room.bathroom_details]}
|
{[room.television_details]}
|
{[room.comments]} |
Sedona Pueblo Trail is located in spectacular location in West Sedona. You will find that you have quick access to 89A with its many restaurants, shops and the National Forest hiking and biking trails.
This two-level home was remodeled in 2020 and offers many luxury features and amenities. The property features 1,581 square feet, three bedrooms, two bathrooms to accommodate up to six guests.
From the front patio entryway, you’ll step up a few stairs to the front door. You will enter right into the home’s great room that has the living room, kitchen and dining areas — all with beautiful pecan hardwood floors flowing throughout the entire space.
Living Room: This spacious room offers plentiful windows to bring in natural light and views of the surrounding pine trees and stunning red rocks. The room has a calm atmosphere to let you enjoy the comfortable modern furnishings, Smart TV, and the custom designed decorative (only) fireplace.
Kitchen: The kitchen is open and bright, and offers new stainless appliances, including a wall oven and microwave, a 4-burner electric stovetop, and gorgeous hickory kitchen cabinets. There is convenient bar seating for two.
Dining Area: The dining area has seating for six guests.
Bedrooms/Bathrooms:
All bedrooms are on the upper level
Master Bedroom — King size bed, Smart TV, and large windows for plenty of natural light. The en suite bath boasts separate vanities and a tub/shower combination.
Bedroom 2 — Queen bed, Smart TV, desk, large windows for plenty of natural light, and access to the full shared bathroom with a tub/shower combo.
Bedrooms 3 — Two twin beds (or can be put together for a king size upon request and $30 fee), Smart TV, lots of natural light, and access the full shared bathroom.
Backyard/Outdoor Spaces:
Access the gorgeous backyard patio area from the glass sliding doors from the dining area. You’ll find stunning custom landscaping that provides a serene space from which to enjoy the awe-inspiring views of Sedona sunrises and sunsets. The front patio offers a peaceful space to take in the breezes and views.
Internet Access: High speed Wi-Fi
Laundry: Full-size washer and dryer
Parking: Oversized two-car garage, with additional driveway parking
Air conditioning: Yes, central
Pets: Yes, up to 2 dogs allowed with a non-refundable $200 pet fee
Pursuant to ARS § 32-2121 the Property Management Company does not solicit, arrange or accept reservations or monies, for occupancies of greater than thirty-one days
Distances:
Posse Grounds Park – 0.4 miles
Sunrise Trail – 0.8 miles
Adobe Jack Trailhead — 0.9 miles
Sugar Loaf Trailhead — 1.4 miles
Highway 89 — 0.2 miles
Tlaquepaque Arts & Crafts Village – 1.9 miles
Chapel of the Holy Cross – 5.3 miles
Flagstaff – 31.6 miles
Prescott – 68.0 miles
Grand Canyon Village — 116 miles
Arizona TPT License #21458833
City of Sedona Permit #009862
- Checkin Available
- Checkout Available
- Not Available
- Available
- Checkin Available
- Checkout Available
- Not Available
Seasonal Rates (Nightly)
{[review.title]}
Guest Review
by {[review.first_name]} on {[review.creation_date]}| Room | Beds | Baths | TVs | Comments |
|---|---|---|---|---|
| {[room.name]} |
{[room.beds_details]}
|
{[room.bathroom_details]}
|
{[room.television_details]}
|
{[room.comments]} |



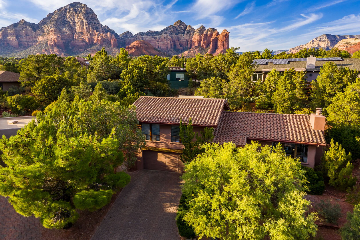
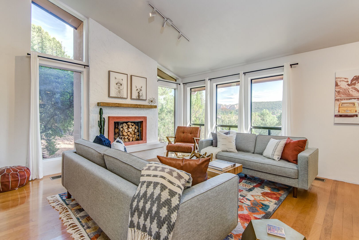
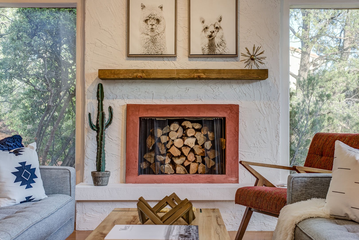
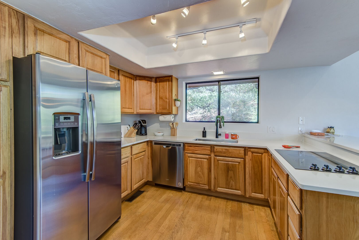
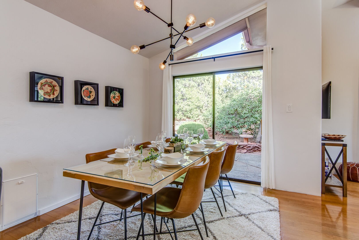
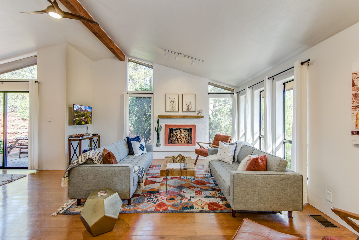
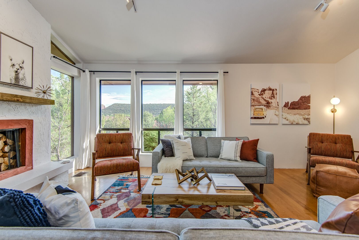
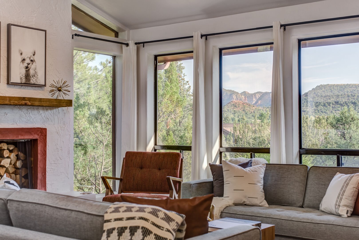
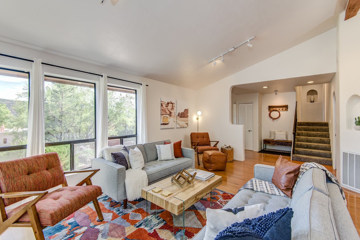
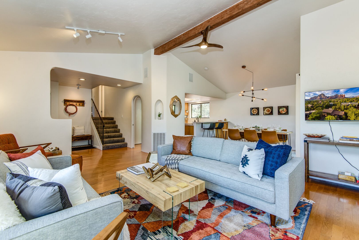
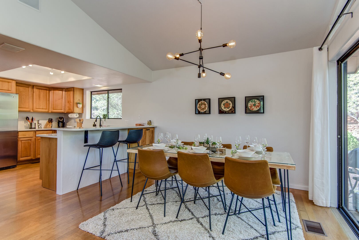
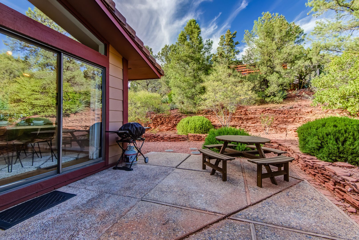
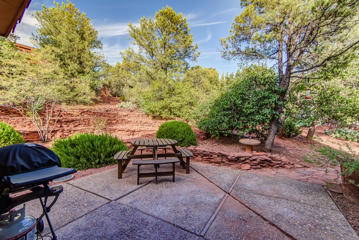
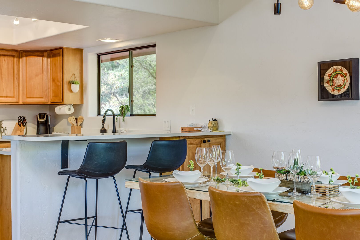
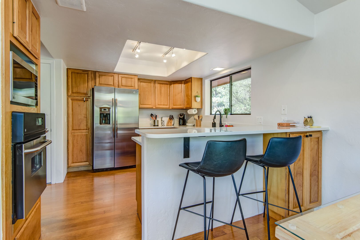
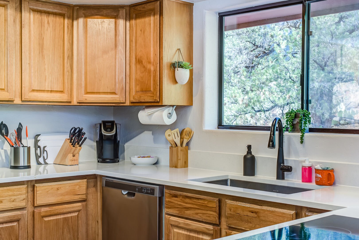
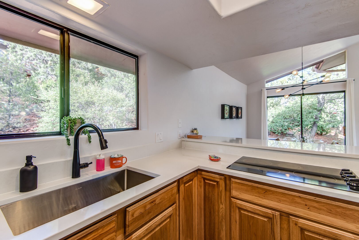
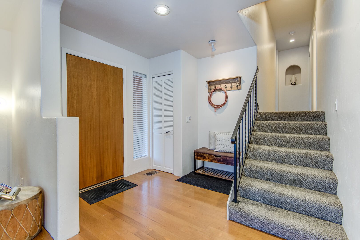
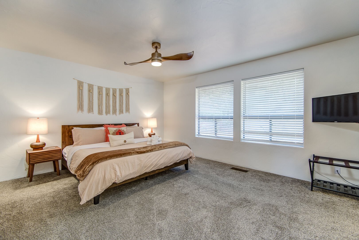
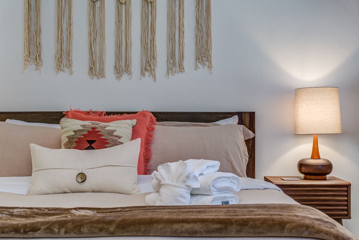
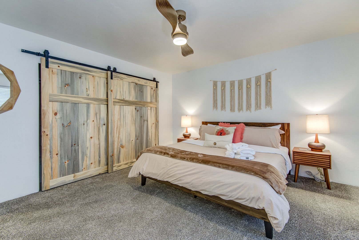
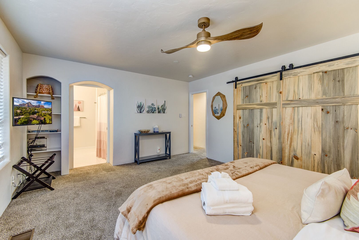
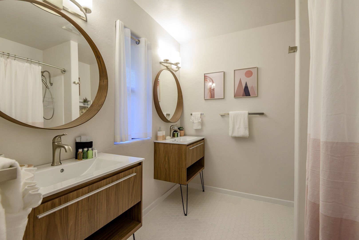
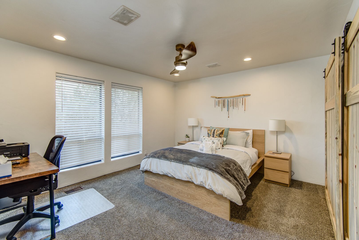
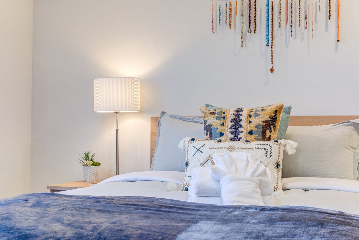
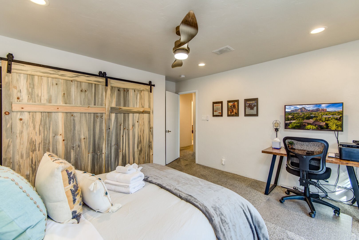
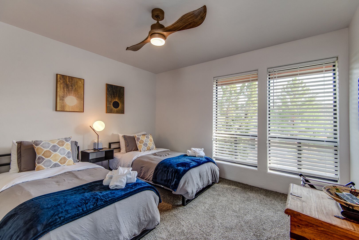
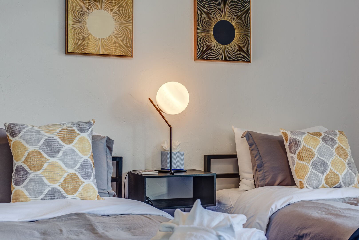
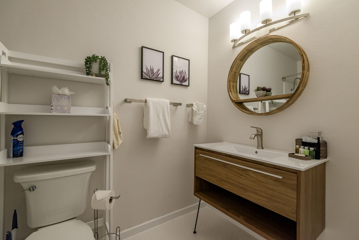
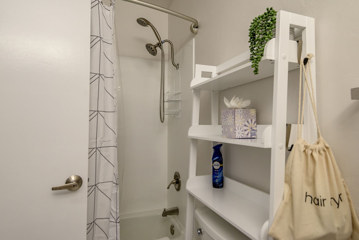
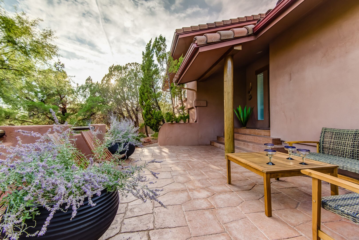
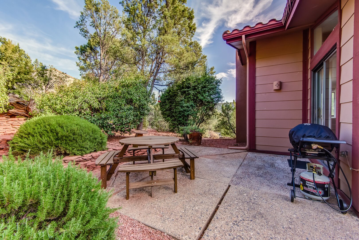
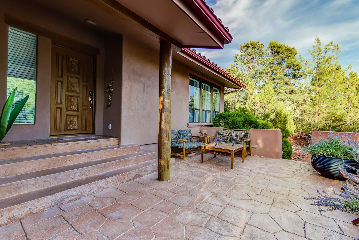
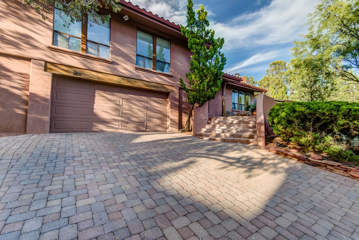
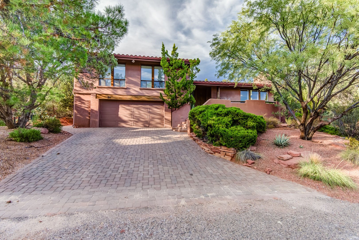
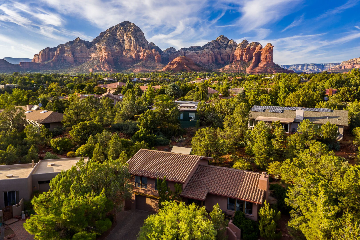
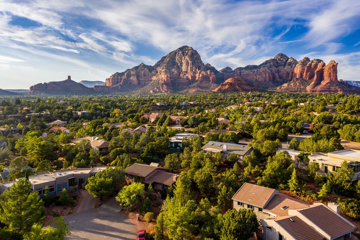
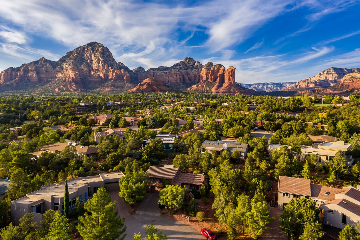
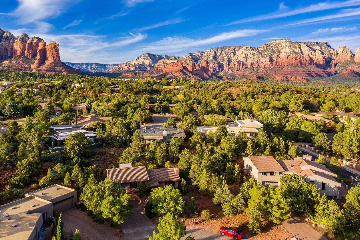
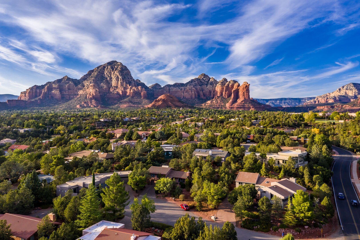
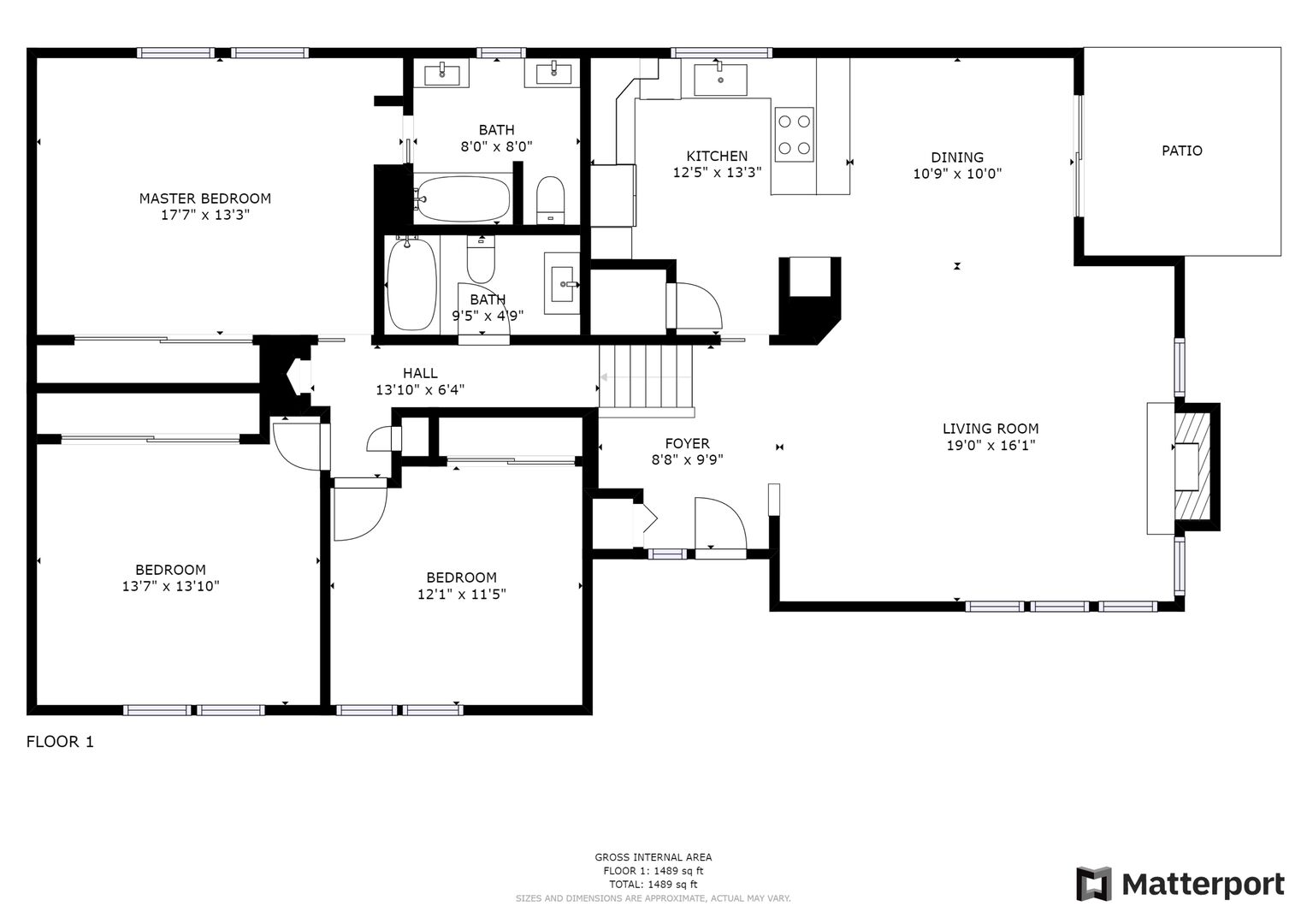
 Secure Booking Experience
Secure Booking Experience