Sedona Running Springs
- 3 BED |
- 2 BATH |
- 6 GUESTS
Sedona Running Springs Description
Welcome to Sedona Running Springs, a charming townhome nestled in the gated community of Canyon Mesa Golf Country Club, offering a serene retreat in the heart of Sedona's breathtaking landscape. The Village of Oak Creek, boasting iconic red rock mountains and is just moments away to a plethora of attractions and activities!
This spacious townhome spans 1976 square feet and offers 3 bedrooms, 2 bathrooms, comfortably accommodating up to 6 guests.
Step through the home’s front door into an inviting open floor plan featuring a living room, kitchen, and dining area, adorned with high wood beam ceilings.
Living Room: Sink into the plush sectional sofa in the living room, complete with a 72” Smart TV and electric fireplace, creating a cozy ambiance. Access to the back deck allows you to bask in the beauty of the surrounding scenery.
Kitchen: Fully equipped kitchen boasting stainless steel appliances, including an electric range, and features stone countertops. Enjoy meal prep with ease, with island seating for 4.
Dining Area: Offering a wood table with bench seating, comfortably accommodating up to 6.
Bedrooms/Bathrooms
Master Bedroom — King bed, Smart TV, electric fireplace, and en suite bathroom with single vanities, soaking tub and separate shower.
Bedroom 2 — Queen bed, Smart TV, dresser, and access to full shared bathroom.
Bedroom 3— Queen day bed, smart TV, and access to full shared bathroom.
Full shared bathroom 2 offers a tub/shower combo.
Outdoor Area: Guests can enjoy outdoor seating on the upper patio deck with a propane fire pit table, ideal for enjoying the starlit Sedona nights. Grill up your favorites on the propane BBQ for al fresco dining experiences.
Community Amenities:
You’ll be able to enjoy community amenities that include clubhouse, two tennis courts, four pickle ball courts, swimming pool and hot tub (seasonal). And you can play the nine-hole golf course for a small fee. Pool is open for summer as of April 12th, 2023.
Internet Access: High Speed Wi-Fi
Entertainment: Multiple Smart TVs are available throughout the house
Laundry: Full size washer and dryer
Parking: Park with ease in the 2-car garage; driveway parking is not permitted.
Air conditioning: Yes, Central
Pets: Not Allowed
Security cameras: No cameras
Pursuant to ARS § 32-2121 the Property Management Company does not solicit, arrange or accept reservations or monies, for occupancies of greater than thirty-one days
Distances:
Bell Rock Trailhead – 3.3 miles
Cathedral Rock Trailhead – 5.6 miles
Chapel of the Holy Cross – 5.9 miles
Tlaquepaque Arts & Crafts Village – 8 miles
Slide Rock State Park – 15 miles
Jerome — 29 miles
Flagstaff – 52 miles
Prescott – 60 miles
Grand Canyon Village – 136 miles
Virtual Tour
Amenities
- Checkin Available
- Checkout Available
- Not Available
- Available
- Checkin Available
- Checkout Available
- Not Available
Seasonal Rates (Nightly)
{[review.title]}
Guest Review
| Room | Beds | Baths | TVs | Comments |
|---|---|---|---|---|
| {[room.name]} |
{[room.beds_details]}
|
{[room.bathroom_details]}
|
{[room.television_details]}
|
{[room.comments]} |
Welcome to Sedona Running Springs, a charming townhome nestled in the gated community of Canyon Mesa Golf Country Club, offering a serene retreat in the heart of Sedona's breathtaking landscape. The Village of Oak Creek, boasting iconic red rock mountains and is just moments away to a plethora of attractions and activities!
This spacious townhome spans 1976 square feet and offers 3 bedrooms, 2 bathrooms, comfortably accommodating up to 6 guests.
Step through the home’s front door into an inviting open floor plan featuring a living room, kitchen, and dining area, adorned with high wood beam ceilings.
Living Room: Sink into the plush sectional sofa in the living room, complete with a 72” Smart TV and electric fireplace, creating a cozy ambiance. Access to the back deck allows you to bask in the beauty of the surrounding scenery.
Kitchen: Fully equipped kitchen boasting stainless steel appliances, including an electric range, and features stone countertops. Enjoy meal prep with ease, with island seating for 4.
Dining Area: Offering a wood table with bench seating, comfortably accommodating up to 6.
Bedrooms/Bathrooms
Master Bedroom — King bed, Smart TV, electric fireplace, and en suite bathroom with single vanities, soaking tub and separate shower.
Bedroom 2 — Queen bed, Smart TV, dresser, and access to full shared bathroom.
Bedroom 3— Queen day bed, smart TV, and access to full shared bathroom.
Full shared bathroom 2 offers a tub/shower combo.
Outdoor Area: Guests can enjoy outdoor seating on the upper patio deck with a propane fire pit table, ideal for enjoying the starlit Sedona nights. Grill up your favorites on the propane BBQ for al fresco dining experiences.
Community Amenities:
You’ll be able to enjoy community amenities that include clubhouse, two tennis courts, four pickle ball courts, swimming pool and hot tub (seasonal). And you can play the nine-hole golf course for a small fee. Pool is open for summer as of April 12th, 2023.
Internet Access: High Speed Wi-Fi
Entertainment: Multiple Smart TVs are available throughout the house
Laundry: Full size washer and dryer
Parking: Park with ease in the 2-car garage; driveway parking is not permitted.
Air conditioning: Yes, Central
Pets: Not Allowed
Security cameras: No cameras
Pursuant to ARS § 32-2121 the Property Management Company does not solicit, arrange or accept reservations or monies, for occupancies of greater than thirty-one days
Distances:
Bell Rock Trailhead – 3.3 miles
Cathedral Rock Trailhead – 5.6 miles
Chapel of the Holy Cross – 5.9 miles
Tlaquepaque Arts & Crafts Village – 8 miles
Slide Rock State Park – 15 miles
Jerome — 29 miles
Flagstaff – 52 miles
Prescott – 60 miles
Grand Canyon Village – 136 miles
- Checkin Available
- Checkout Available
- Not Available
- Available
- Checkin Available
- Checkout Available
- Not Available
Seasonal Rates (Nightly)
{[review.title]}
Guest Review
by {[review.first_name]} on {[review.creation_date.split(' ')[0]]}| Room | Beds | Baths | TVs | Comments |
|---|---|---|---|---|
| {[room.name]} |
{[room.beds_details]}
|
{[room.bathroom_details]}
|
{[room.television_details]}
|
{[room.comments]} |



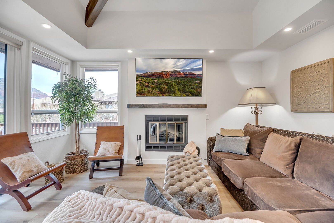
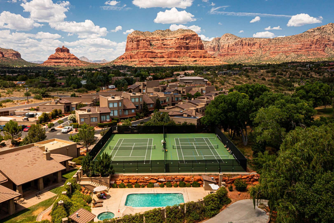
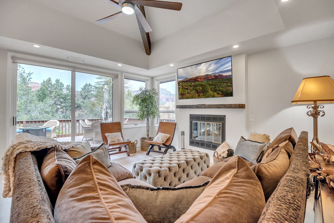
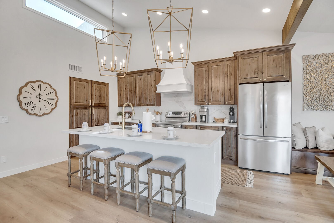
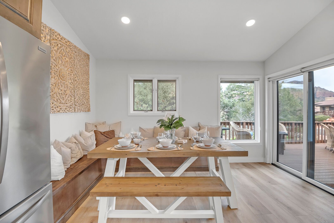
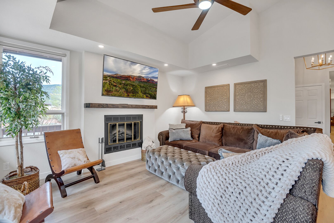
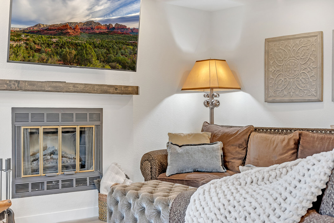
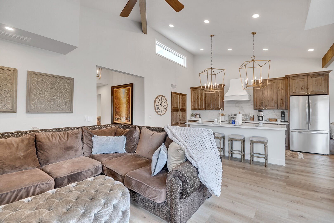
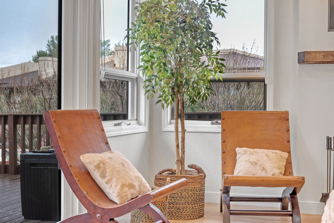
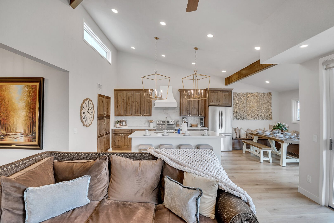
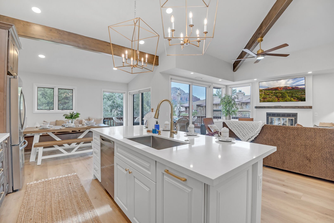
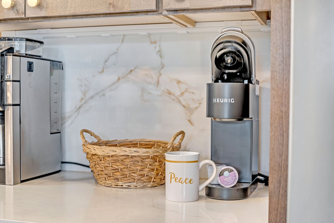
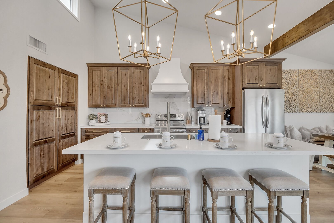
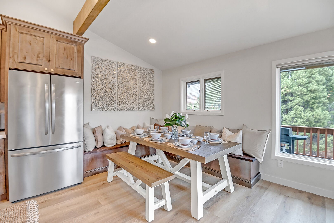
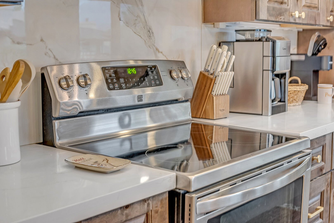
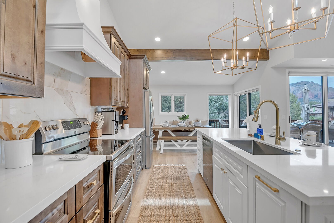
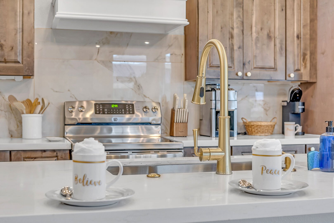
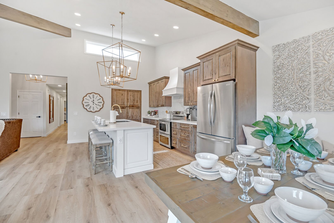
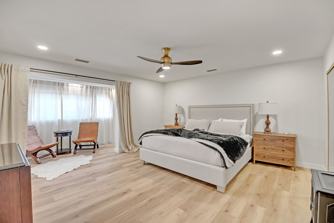
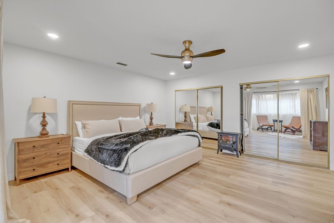
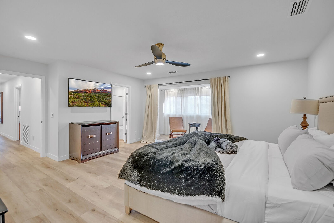
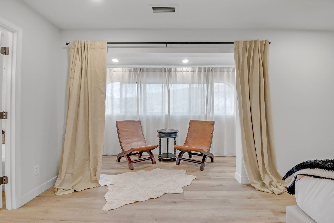
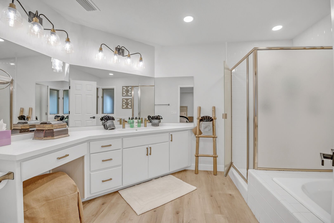
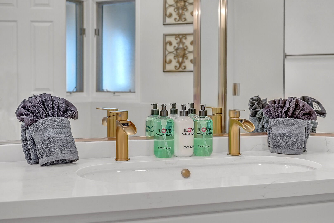
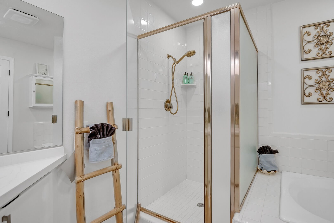
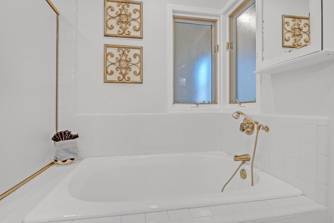
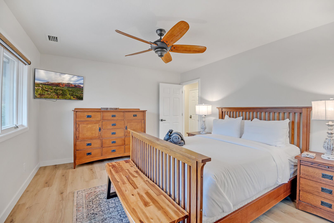
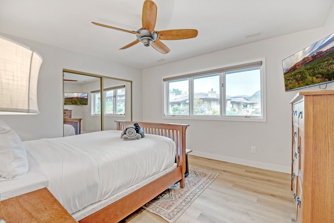
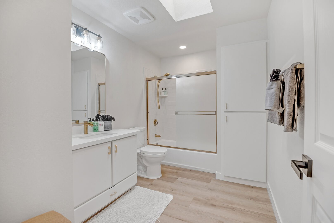
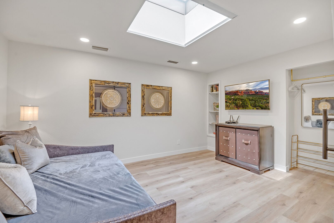
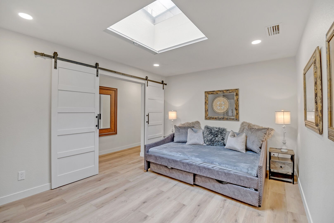
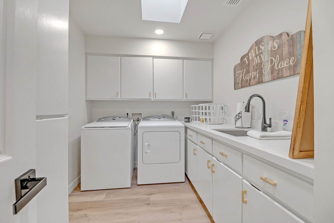
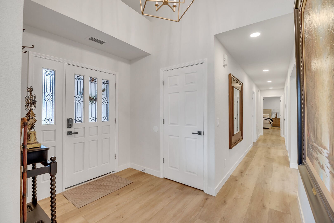
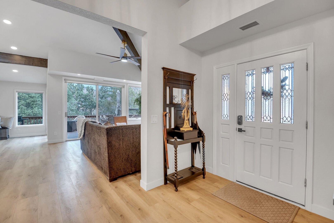
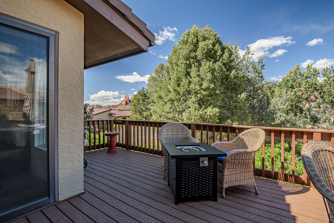
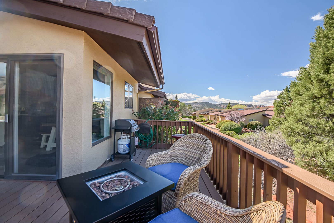
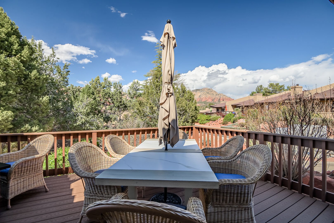
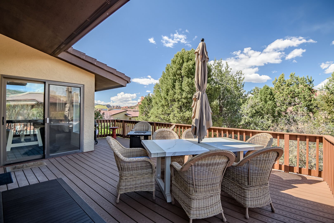
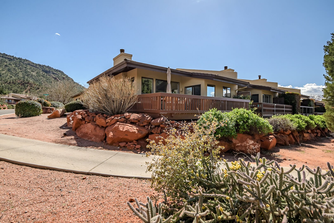
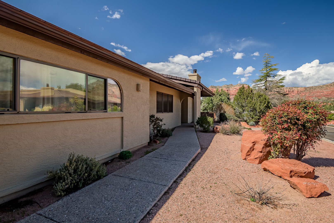
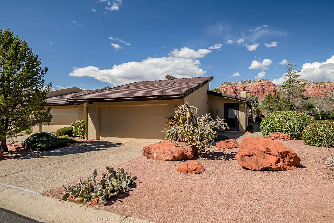
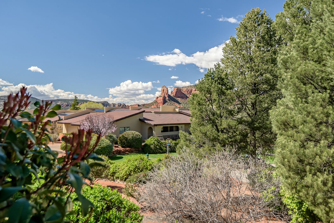
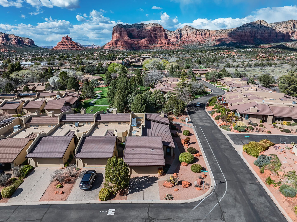
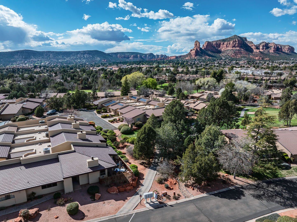
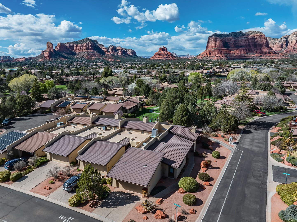
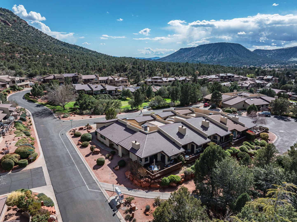
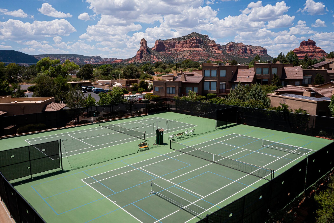
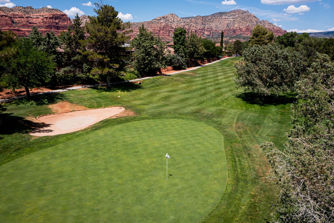
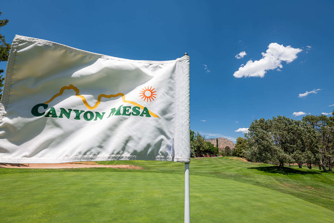
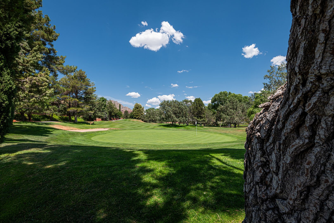
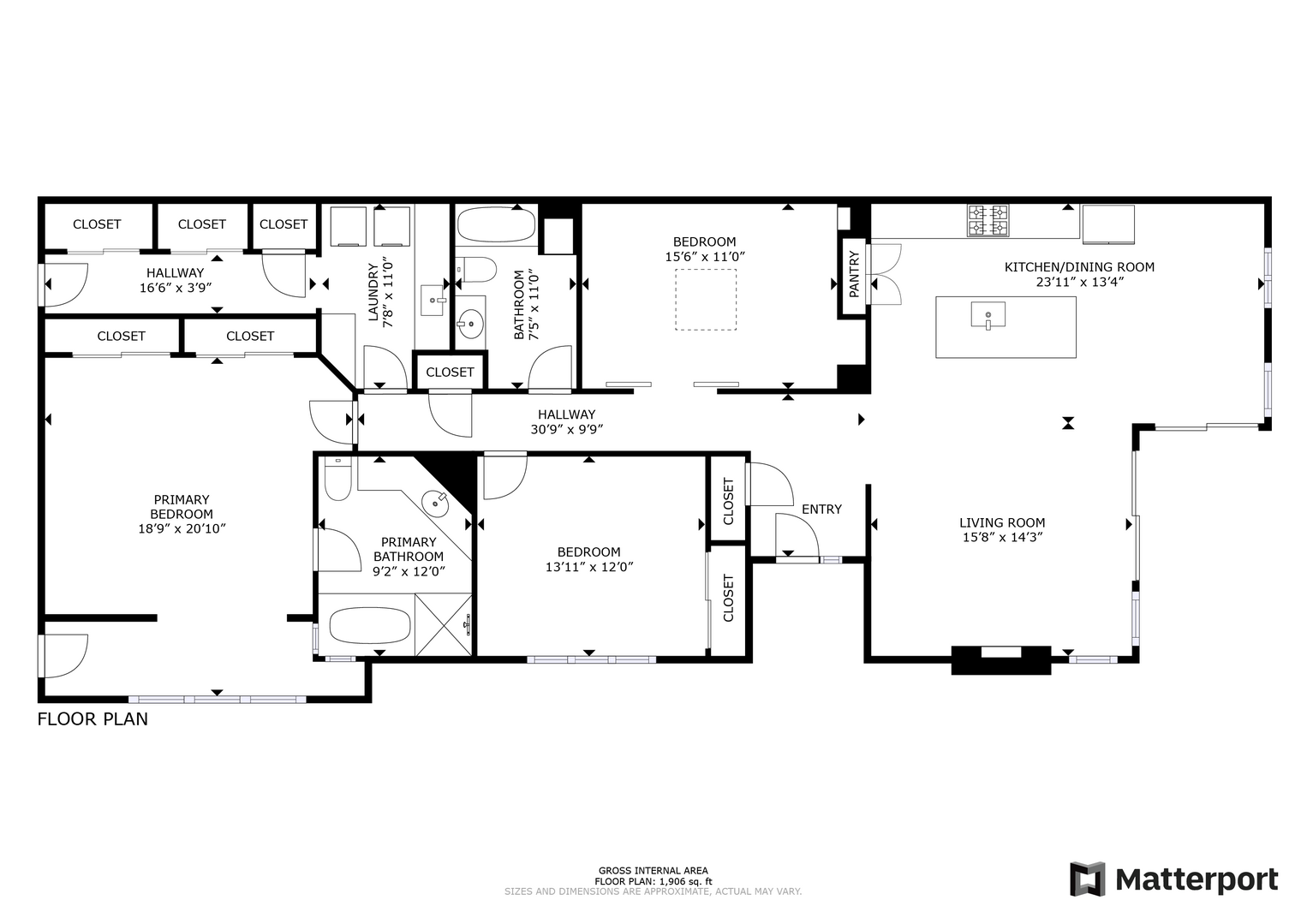
 Secure Booking Experience
Secure Booking Experience