Sedona Sanborn Retreat
- 3 BED |
- 2 BATH |
- 8 GUESTS
- | 2 PETS
Sedona Sanborn Retreat Description
This amazing Sedona Sanborn Retreat property is situated in a peaceful West Sedona neighborhood and is close to many attractions including Amitabha Stupa and Peace Park, as well as many popular hiking trails, restaurants, and shopping!
This recently remodeled split-level home offers 1,536 square feet with three bedrooms, two bathrooms, to easily accommodate up to eight guests.
Entering the home through the front door, you will be greeted by the split-level stairway. Up a few stairs puts you into main great room holding the living room, kitchen and dining area. This home is also accessible through the backyard walkway without the use of stairs.
Living Room: Features contemporary furnishings including a sectional couch with a queen sleeper sofa, a 65” Smart TV and access to the balcony.
Kitchen: The kitchen space is fully equipped with stainless steel appliances and stone countertops, and the kitchen’s bar offers seating for two.
Dining Area: The dining area offers seating for six. Additional seating for three at the counter height bar top table.
Bedrooms/Bathrooms
Master Bedroom (upper/main level)— King size bed, 55” Smart TV and access to the balcony, the en suite bathroom has a large soaking tub, separate steam shower.
Bedrooms 2 (lower level) – Two twin beds, 43” Smart TV, access to a shared full bathroom offering double sinks and a tub/shower combo. (beds can be converted into a king bed at additional charge by request)
Bedrooms 3 (lower level) – Queen bed, 43” Smart TV, access to a shared full bathroom offering double sinks and a tub/shower combo.
Outdoor/Patio areas:
The upper balcony area offers on outdoor dining table, additional seating and a propane BBQ grill. The large backyard offers a covered patio with sectional couch seating where you can relax and take in the views. Outdoor yard games are available in the garage for use.
Internet Access: High Speed Wi-Fi
Entertainment: Smart TV's, Board Games and Outdoor Games (located in the Garage)
Laundry: Front-load washer and dryer in laundry room
Parking: One-car garage with additional driveway parking for up to 3-4 vehicles
Air conditioning: Yes, Brand New Central A/C
Pets: Yes, up to 2 small dogs are allowed with a non-refundable pet fee of $200. Dogs must be under 25lbs.
Security cameras: No
Pursuant to ARS § 32-2121 the Property Management Company does not solicit, arrange or accept reservations or monies, for occupancies of greater than thirty-one days
Distances:
Sugarloaf Trailhead- 0.3 mile
Amitabha Stupa and Peace Park — 1.0 mile
Thunder Mountain Trailhead- 1.1 mile
Sedona Bike Skills Park- 1.1 mile
Posse Grounds Park- 1.2
Andante Trailhead- 1.2 mile
Bell Rock Trailhead — 7.8 miles
Cathedral Rock Trailhead — 6.7 miles
Sedona Golf Resort – 10 miles
Tlaquepaque Arts & Crafts Village – 3.2 miles
Chapel of the Holy Cross – 6.1 miles
Jerome — 25.7 miles
Flagstaff – 32 miles
Prescott – 69 miles
Grand Canyon Village – 116 miles
CDC cleanings are performed using checklists following all CDC cleaning guidelines.
***Note: Home construction in the area.
Arizona TPT License #21474859
City of Sedona Permit #008916
Virtual Tour
Amenities
- Checkin Available
- Checkout Available
- Not Available
- Available
- Checkin Available
- Checkout Available
- Not Available
Seasonal Rates (Nightly)
{[review.title]}
Guest Review
| Room | Beds | Baths | TVs | Comments |
|---|---|---|---|---|
| {[room.name]} |
{[room.beds_details]}
|
{[room.bathroom_details]}
|
{[room.television_details]}
|
{[room.comments]} |
This amazing Sedona Sanborn Retreat property is situated in a peaceful West Sedona neighborhood and is close to many attractions including Amitabha Stupa and Peace Park, as well as many popular hiking trails, restaurants, and shopping!
This recently remodeled split-level home offers 1,536 square feet with three bedrooms, two bathrooms, to easily accommodate up to eight guests.
Entering the home through the front door, you will be greeted by the split-level stairway. Up a few stairs puts you into main great room holding the living room, kitchen and dining area. This home is also accessible through the backyard walkway without the use of stairs.
Living Room: Features contemporary furnishings including a sectional couch with a queen sleeper sofa, a 65” Smart TV and access to the balcony.
Kitchen: The kitchen space is fully equipped with stainless steel appliances and stone countertops, and the kitchen’s bar offers seating for two.
Dining Area: The dining area offers seating for six. Additional seating for three at the counter height bar top table.
Bedrooms/Bathrooms
Master Bedroom (upper/main level)— King size bed, 55” Smart TV and access to the balcony, the en suite bathroom has a large soaking tub, separate steam shower.
Bedrooms 2 (lower level) – Two twin beds, 43” Smart TV, access to a shared full bathroom offering double sinks and a tub/shower combo. (beds can be converted into a king bed at additional charge by request)
Bedrooms 3 (lower level) – Queen bed, 43” Smart TV, access to a shared full bathroom offering double sinks and a tub/shower combo.
Outdoor/Patio areas:
The upper balcony area offers on outdoor dining table, additional seating and a propane BBQ grill. The large backyard offers a covered patio with sectional couch seating where you can relax and take in the views. Outdoor yard games are available in the garage for use.
Internet Access: High Speed Wi-Fi
Entertainment: Smart TV's, Board Games and Outdoor Games (located in the Garage)
Laundry: Front-load washer and dryer in laundry room
Parking: One-car garage with additional driveway parking for up to 3-4 vehicles
Air conditioning: Yes, Brand New Central A/C
Pets: Yes, up to 2 small dogs are allowed with a non-refundable pet fee of $200. Dogs must be under 25lbs.
Security cameras: No
Pursuant to ARS § 32-2121 the Property Management Company does not solicit, arrange or accept reservations or monies, for occupancies of greater than thirty-one days
Distances:
Sugarloaf Trailhead- 0.3 mile
Amitabha Stupa and Peace Park — 1.0 mile
Thunder Mountain Trailhead- 1.1 mile
Sedona Bike Skills Park- 1.1 mile
Posse Grounds Park- 1.2
Andante Trailhead- 1.2 mile
Bell Rock Trailhead — 7.8 miles
Cathedral Rock Trailhead — 6.7 miles
Sedona Golf Resort – 10 miles
Tlaquepaque Arts & Crafts Village – 3.2 miles
Chapel of the Holy Cross – 6.1 miles
Jerome — 25.7 miles
Flagstaff – 32 miles
Prescott – 69 miles
Grand Canyon Village – 116 miles
CDC cleanings are performed using checklists following all CDC cleaning guidelines.
***Note: Home construction in the area.
Arizona TPT License #21474859
City of Sedona Permit #008916
- Checkin Available
- Checkout Available
- Not Available
- Available
- Checkin Available
- Checkout Available
- Not Available
Seasonal Rates (Nightly)
{[review.title]}
Guest Review
by {[review.first_name]} on {[review.creation_date.split(' ')[0]]}| Room | Beds | Baths | TVs | Comments |
|---|---|---|---|---|
| {[room.name]} |
{[room.beds_details]}
|
{[room.bathroom_details]}
|
{[room.television_details]}
|
{[room.comments]} |



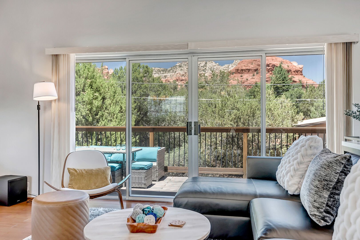
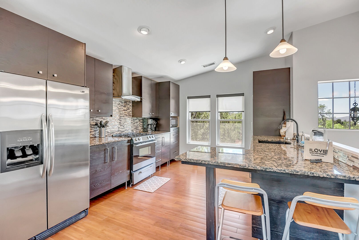
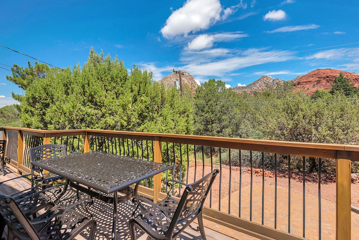
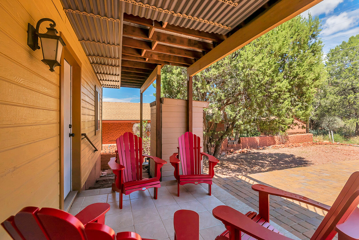
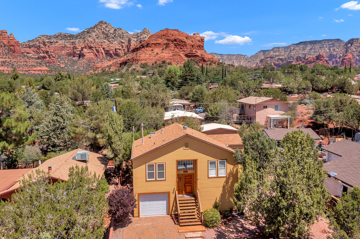
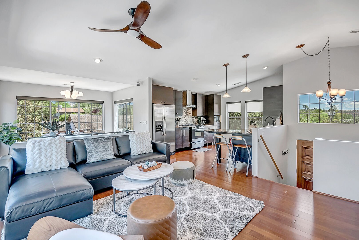
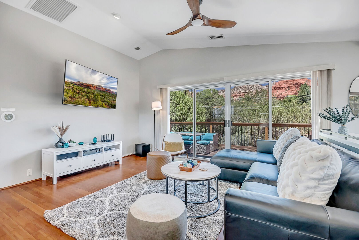
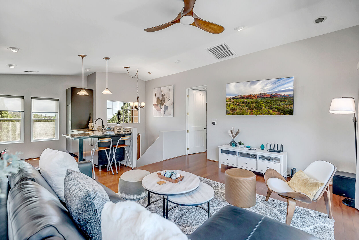
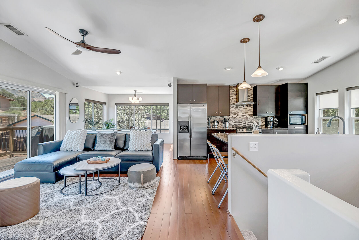
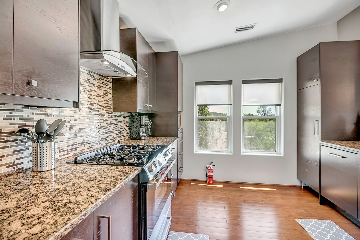
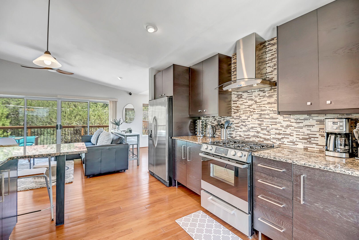
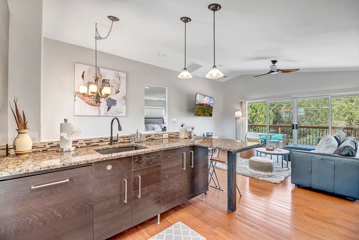
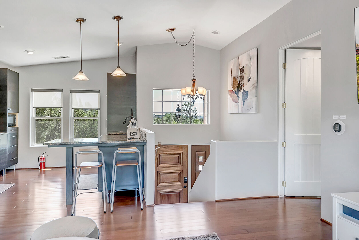
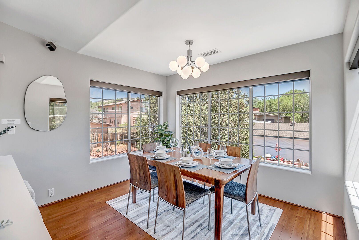
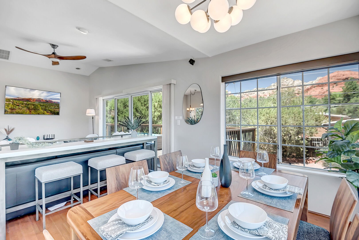
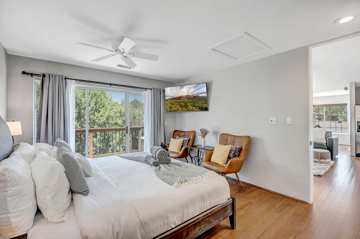
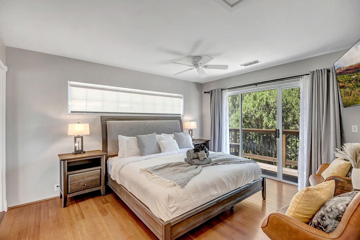
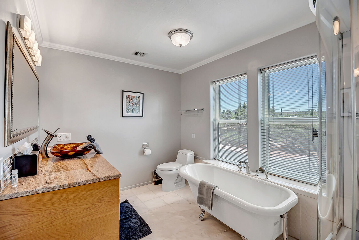
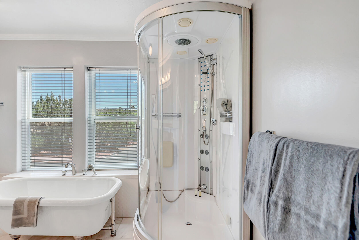
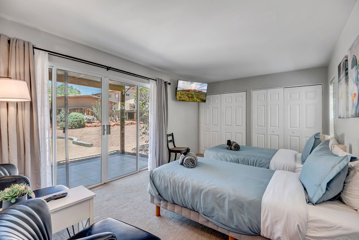
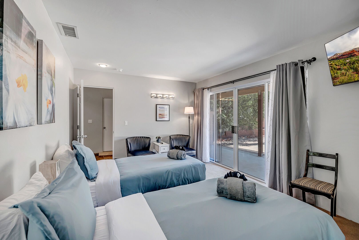
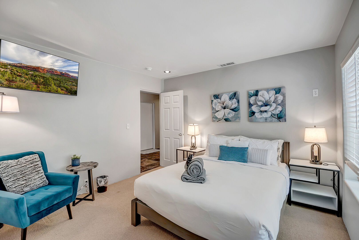
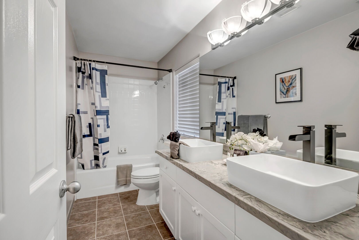
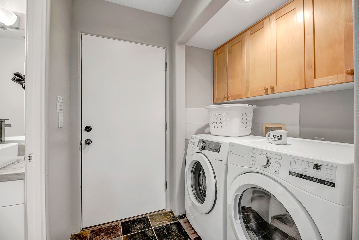
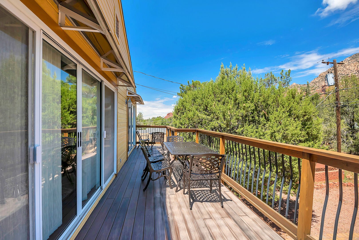
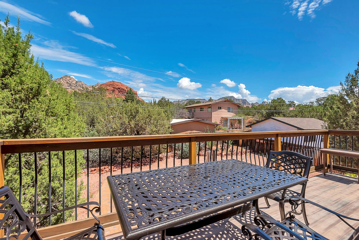
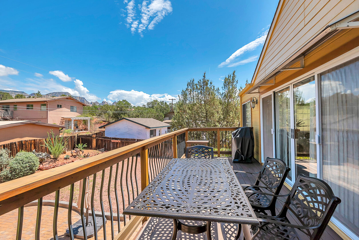
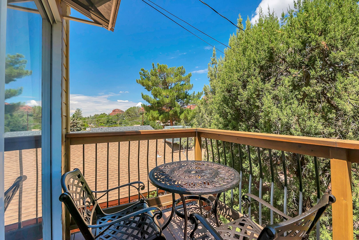
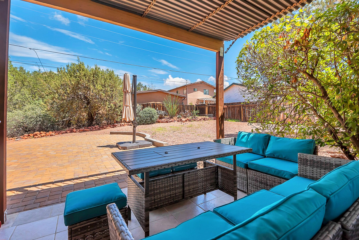
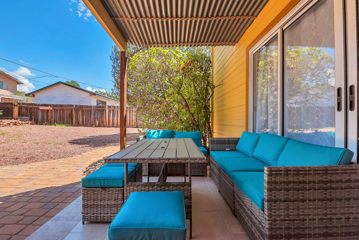
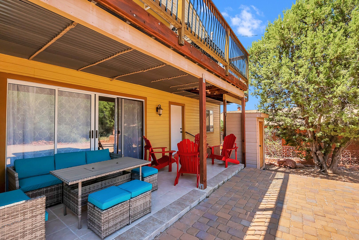
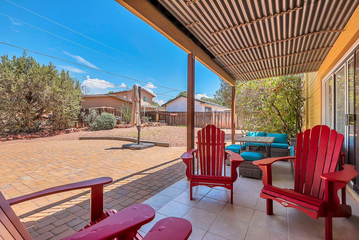
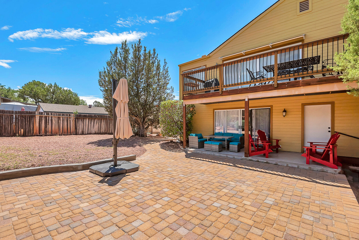
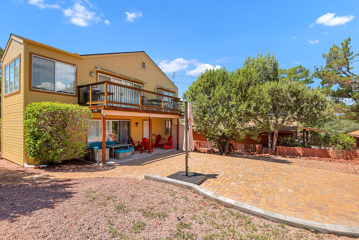
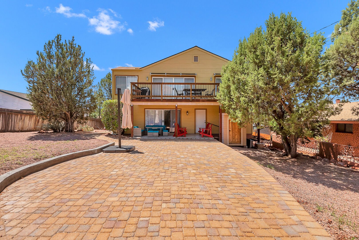
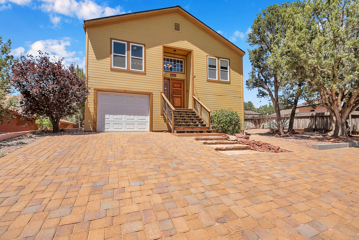
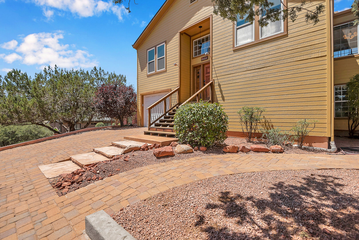
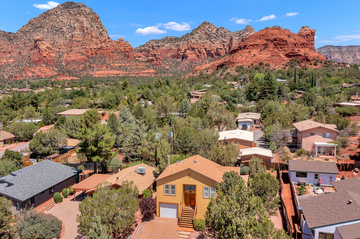
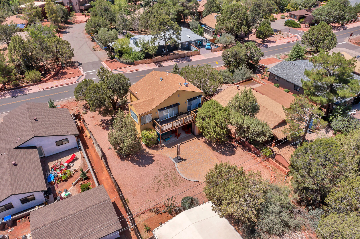
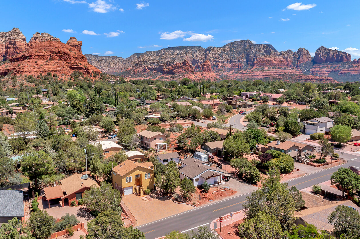
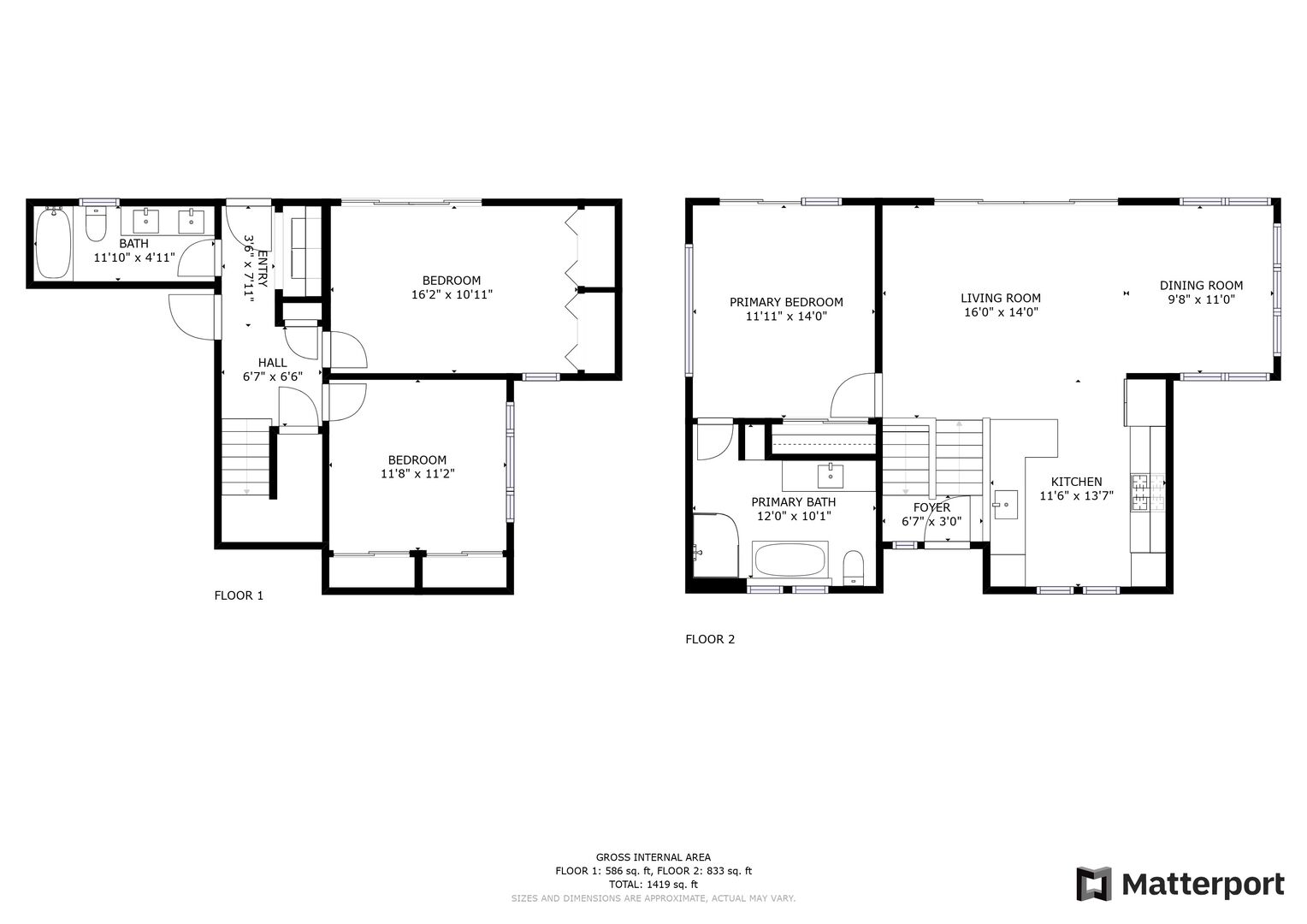
 Secure Booking Experience
Secure Booking Experience